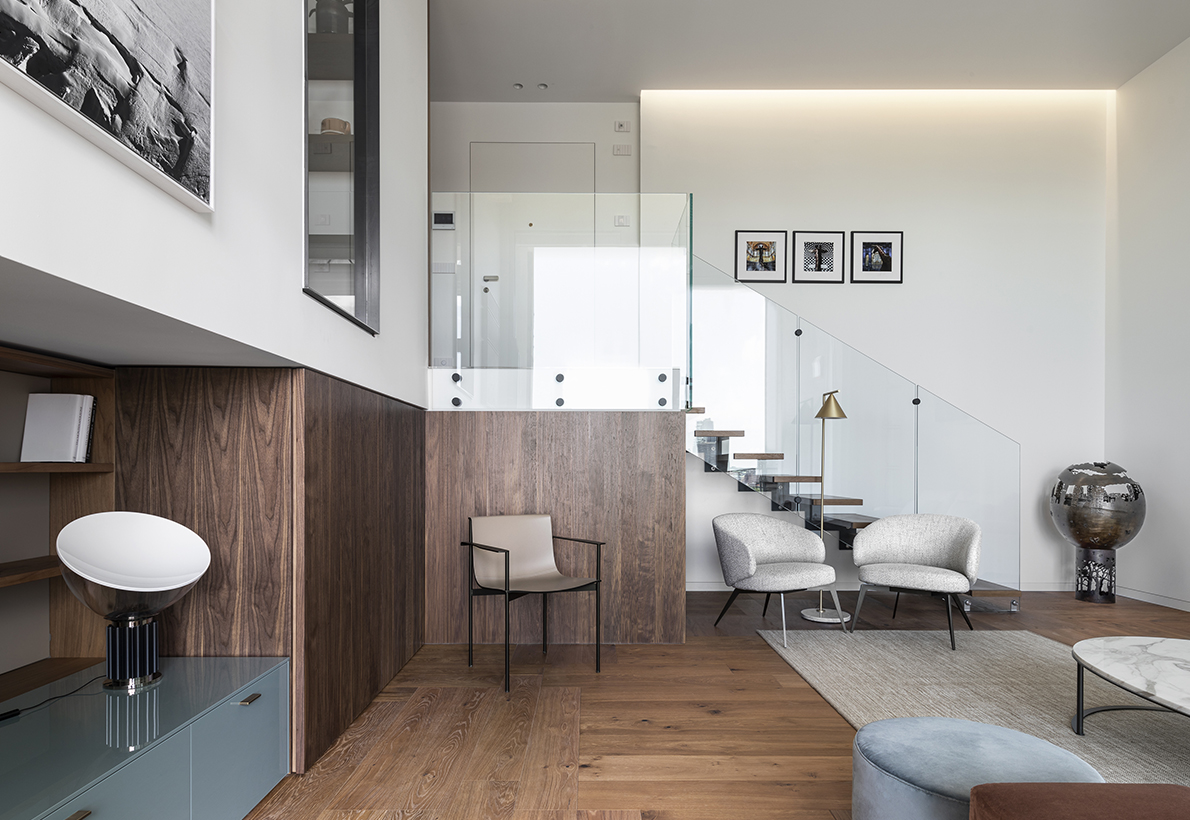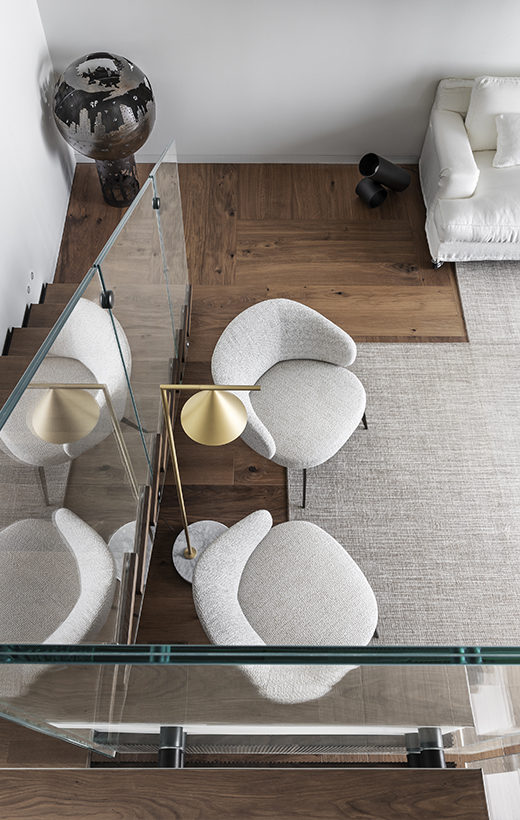Collection: One
Contract
Torre Milano, setting a new standard in residential quality
Architect: Beretta Associati S.r.l.
Location: Milan
Kitchen: One
Client: OPM S.R.L. – Impresa Rusconi + STORM.
General Contractor: Nessi & Majocchi SpA.
Interior design partner: Milano Contract District
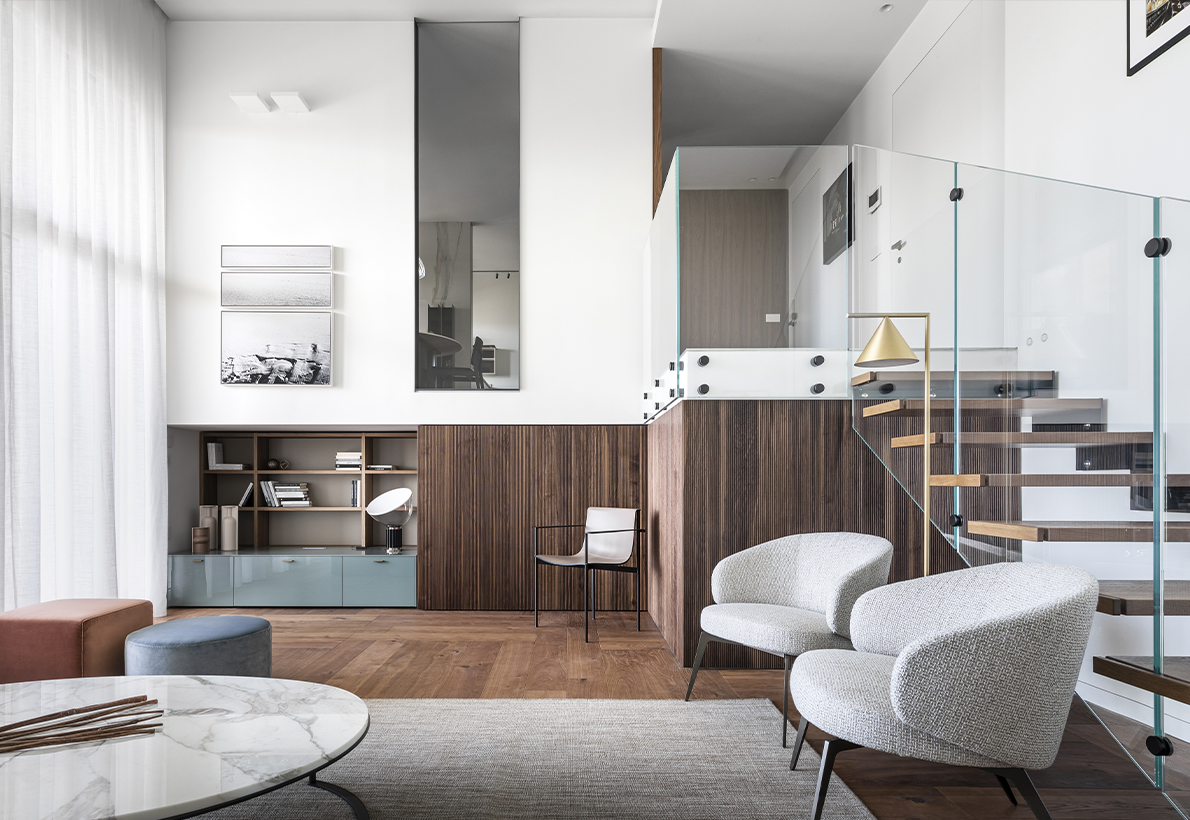
The 24-storey Torre Milano is being built on Milan’s piazza Carbonari, just a few metres from one of the city’s landmarks of Sixties architecture. In the background are the city’s central station, the Pirelli skyscraper, the Porta Nuova development and the Citylife skyscrapers.
Spacious penthouse living
A spectacular view of the skyline is provided by the floor-to-ceiling windows that extend into a balcony, and the dining area is connected to the lounge by a vertical glazed panel, and forms a single whole with the versatile ONE kitchen.
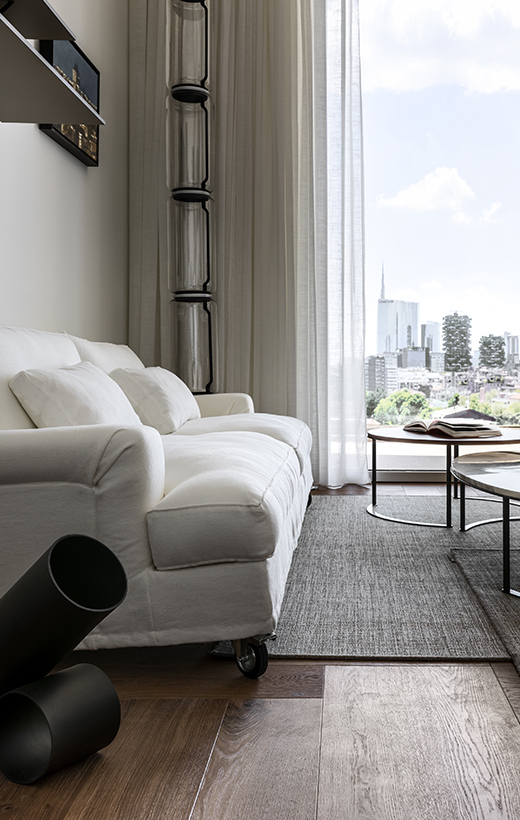
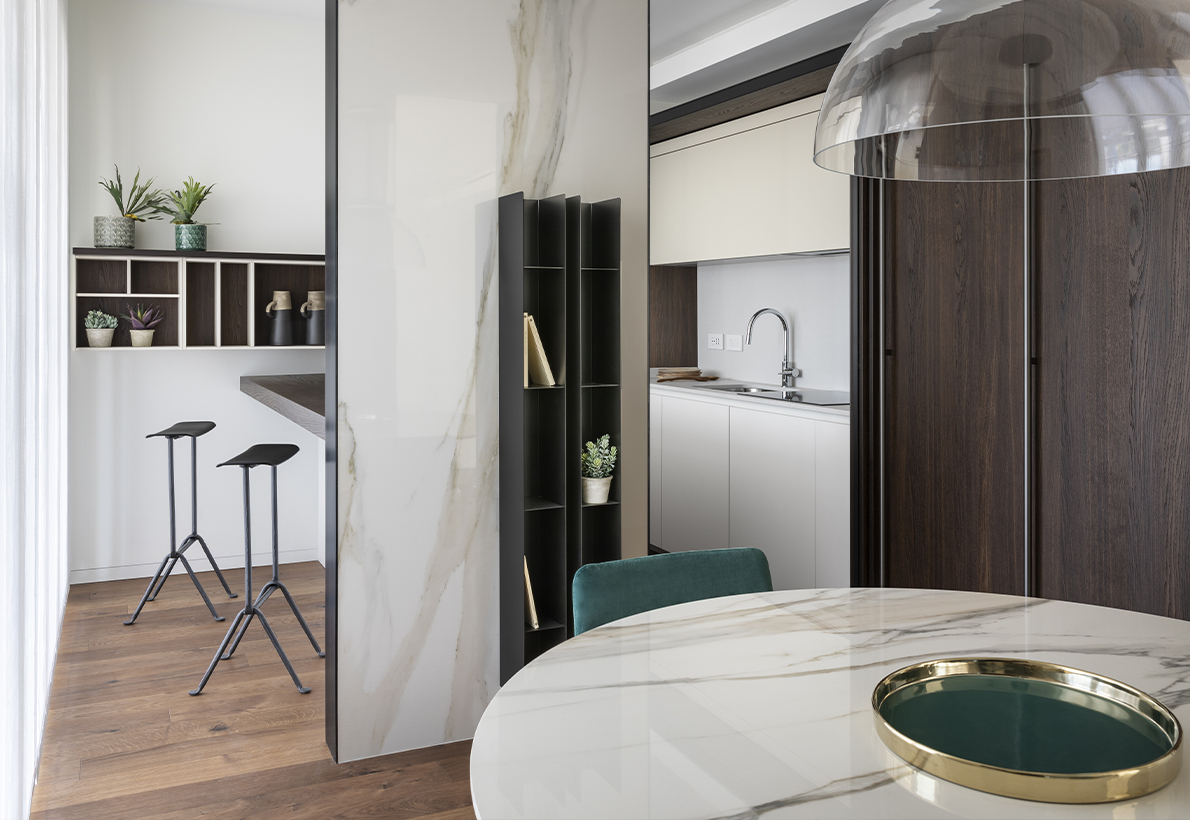
The camouflaged kitchen is still highly convenient and plays a key, but not always obvious, role in a large space.
ONE, completely invisible if necessary.
Heat-treated wood veneer elements, malè white fenix base units, cream zerogloss lacquered wall units and paloma white quartz worktops. When not in use, it can be concealed behind a system of double folding Indoor cupboard doors.
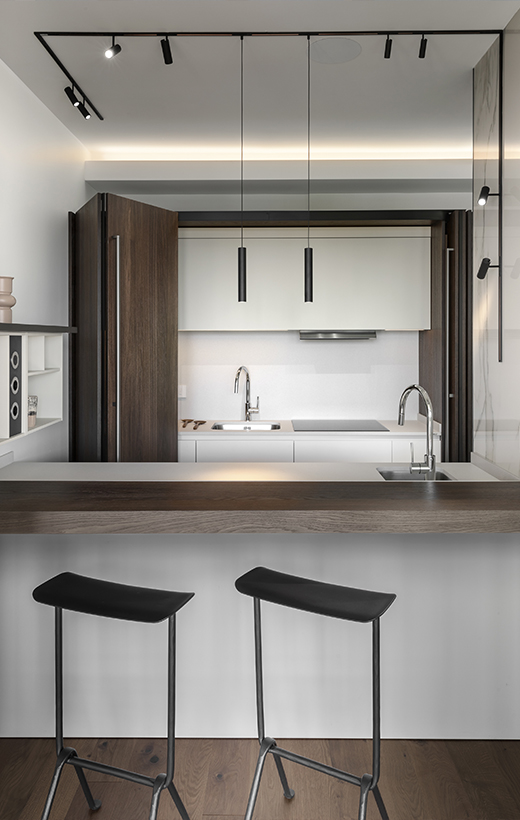
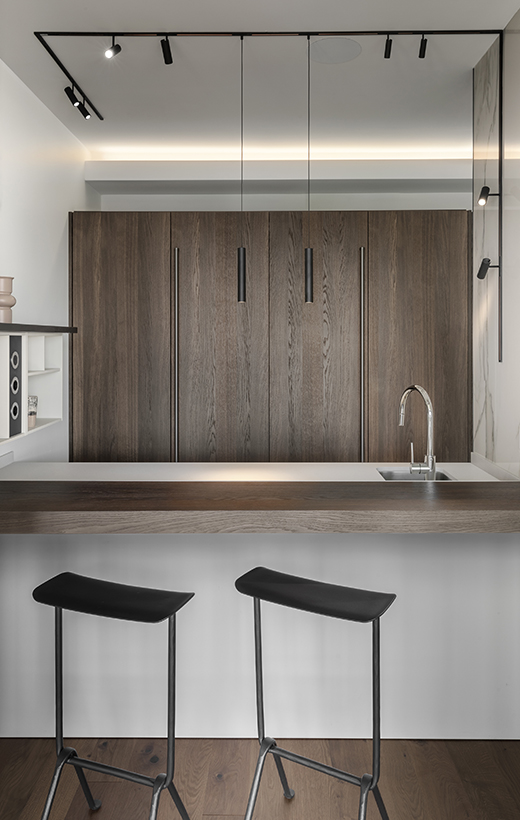
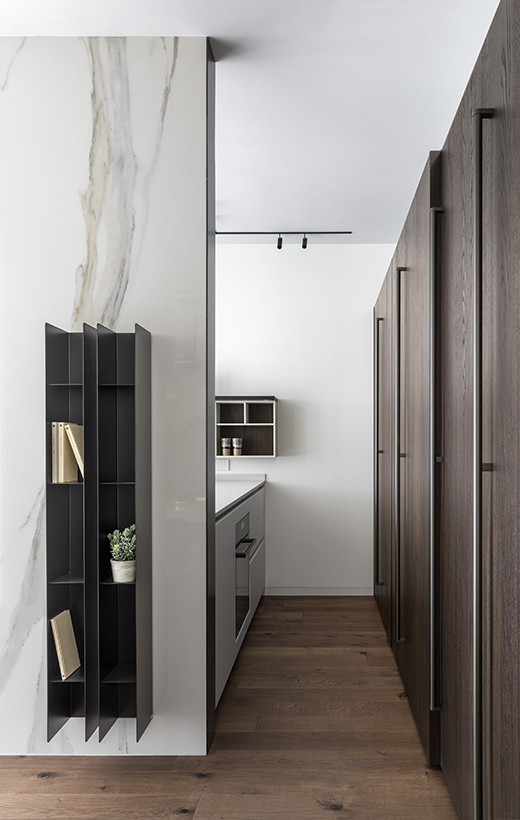
Live-in balconies and spacious, comfortable interiors for a distinctive, metropolitan mood.
