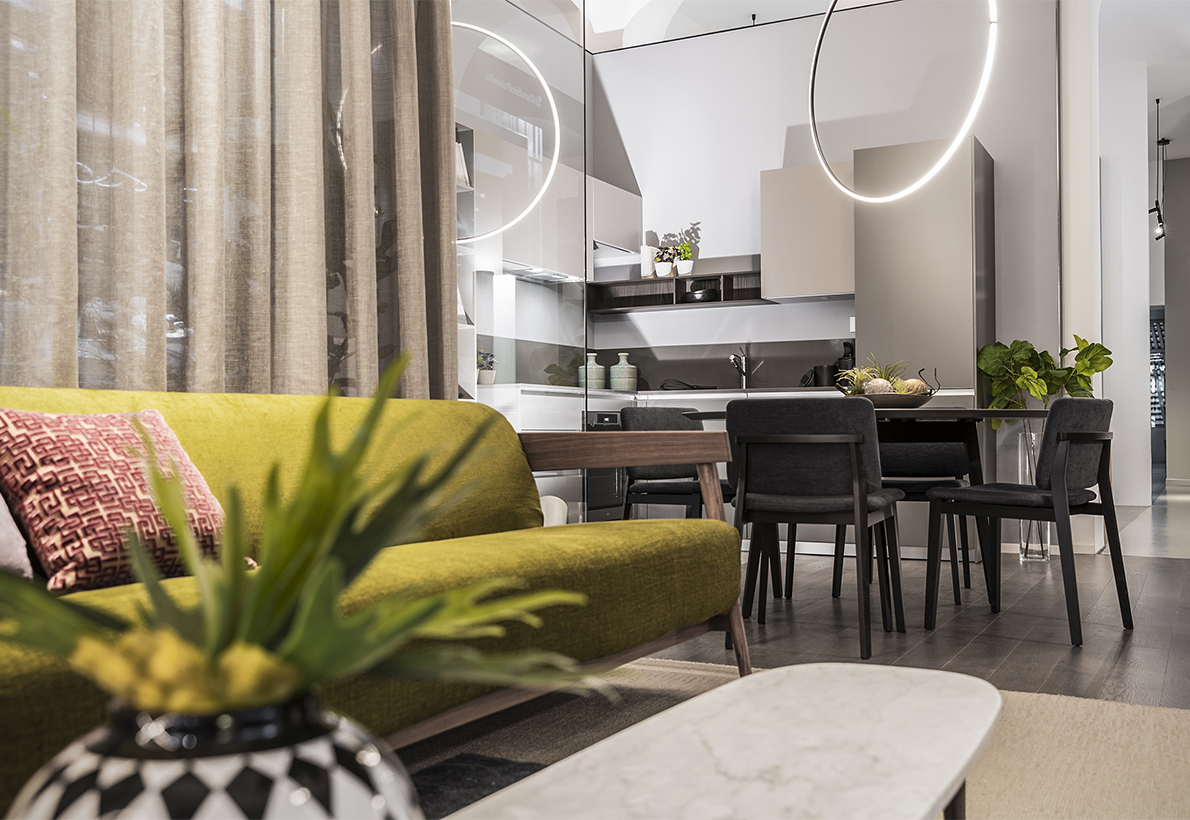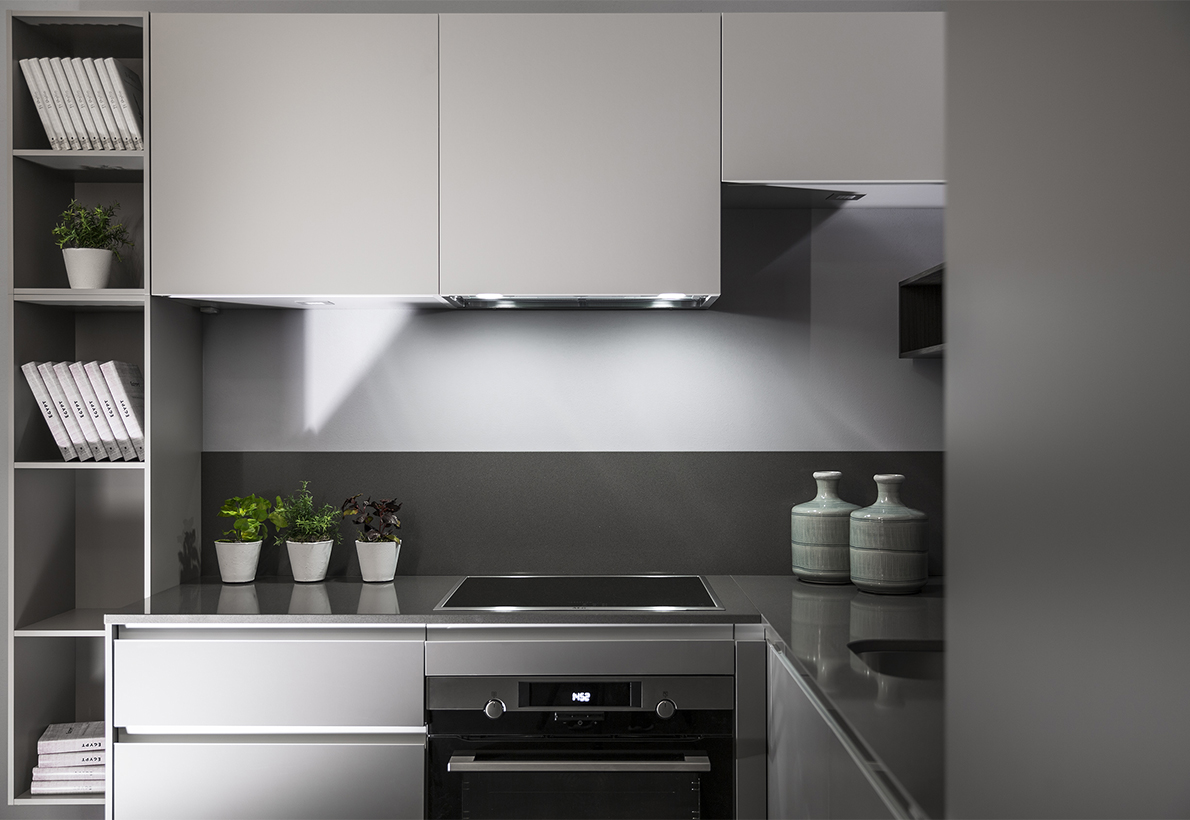The new Garofalo Paisiello complex totally reflects the spirit of the neighbourhood, in which innovation and an international vocation coexist with a more intimate, authentic dimension.
Residenze Garofalo Paisiello. Design functional in every aspect
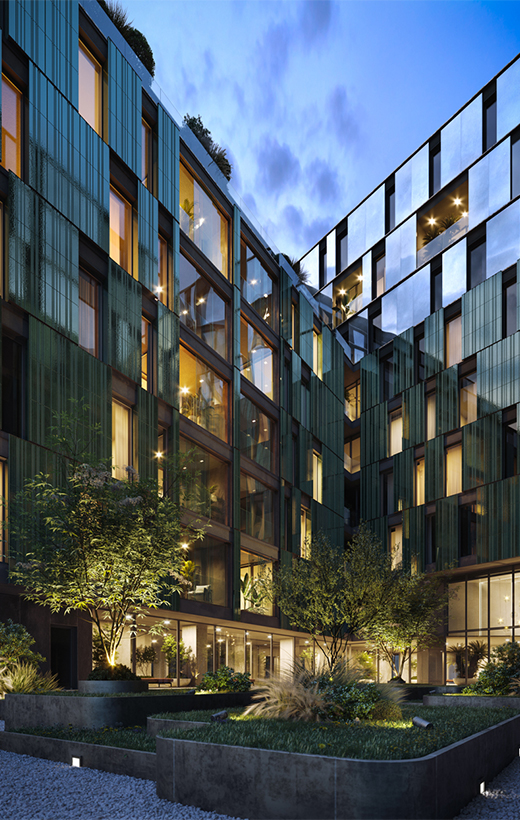
A nine-storey residential complex with three basement floors, the outcome of an urban regeneration project at the point in Milan where Porta Venezia, the University Quarter and the Central Quarter meet.
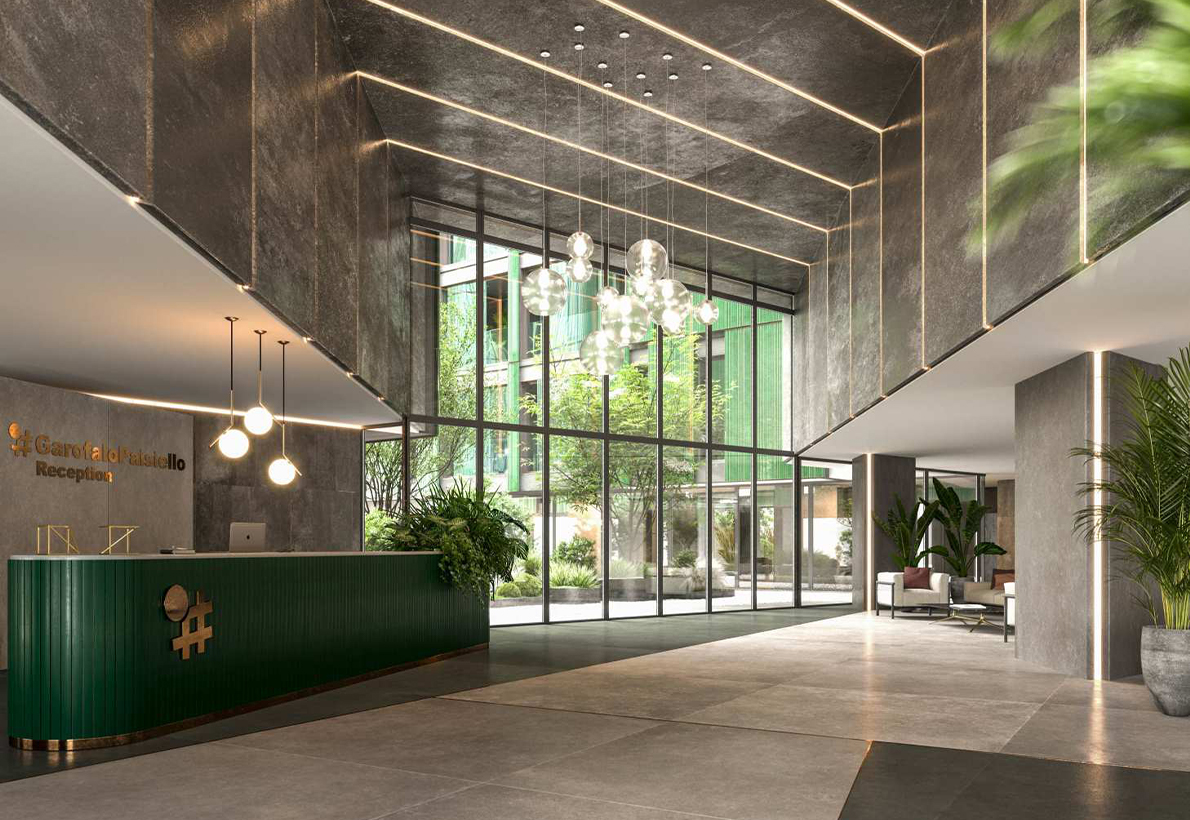
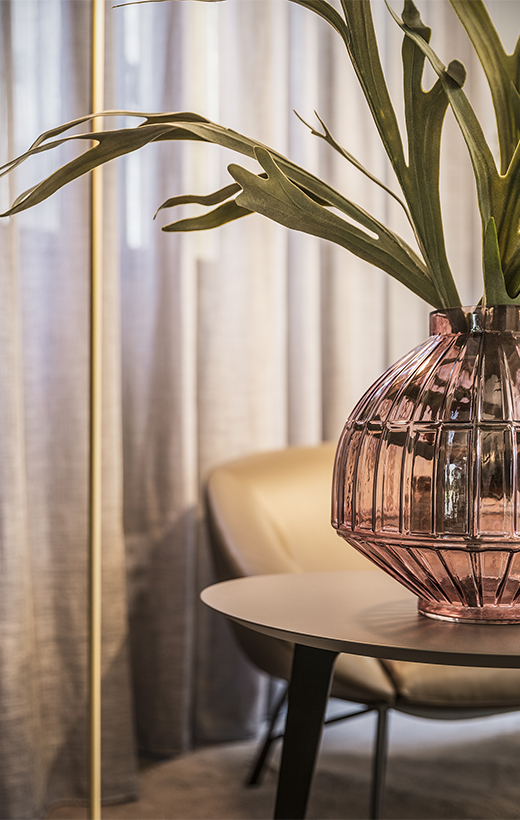
The exterior features large glazed verandas, dynamic geometric forms and sustainable lines, which match the dominant style of the surrounding area.
The residential units are perfectly aligned with the new demand for wellbeing, aesthetic personalisation and flexibility of use in domestic spaces, responding to a fast-changing social and metropolitan context.
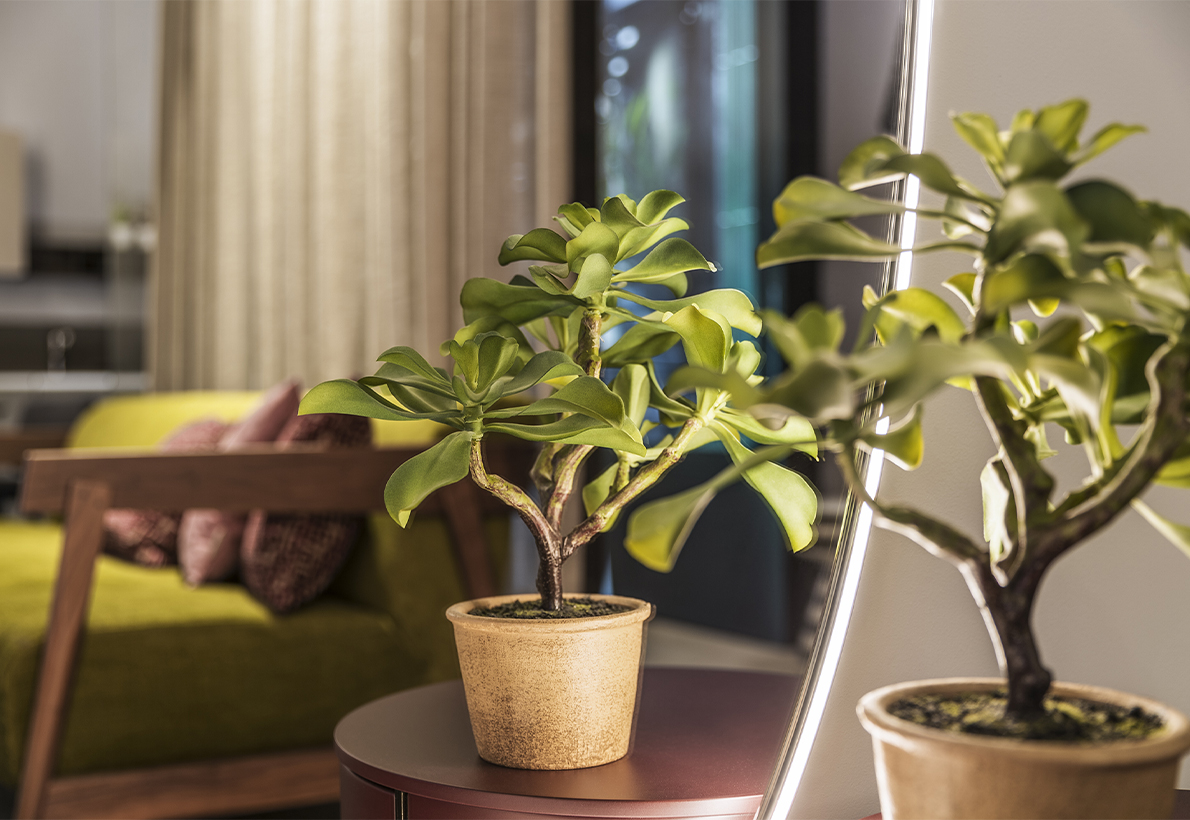
Light-filled apartments with two outlooks and floor-to-ceiling windows, where daytime can be spent in complete comfort.
The subdivision of the rooms is also perfectly designed down to the tiniest detail, with the aid of dynamic, versatile furnishings.
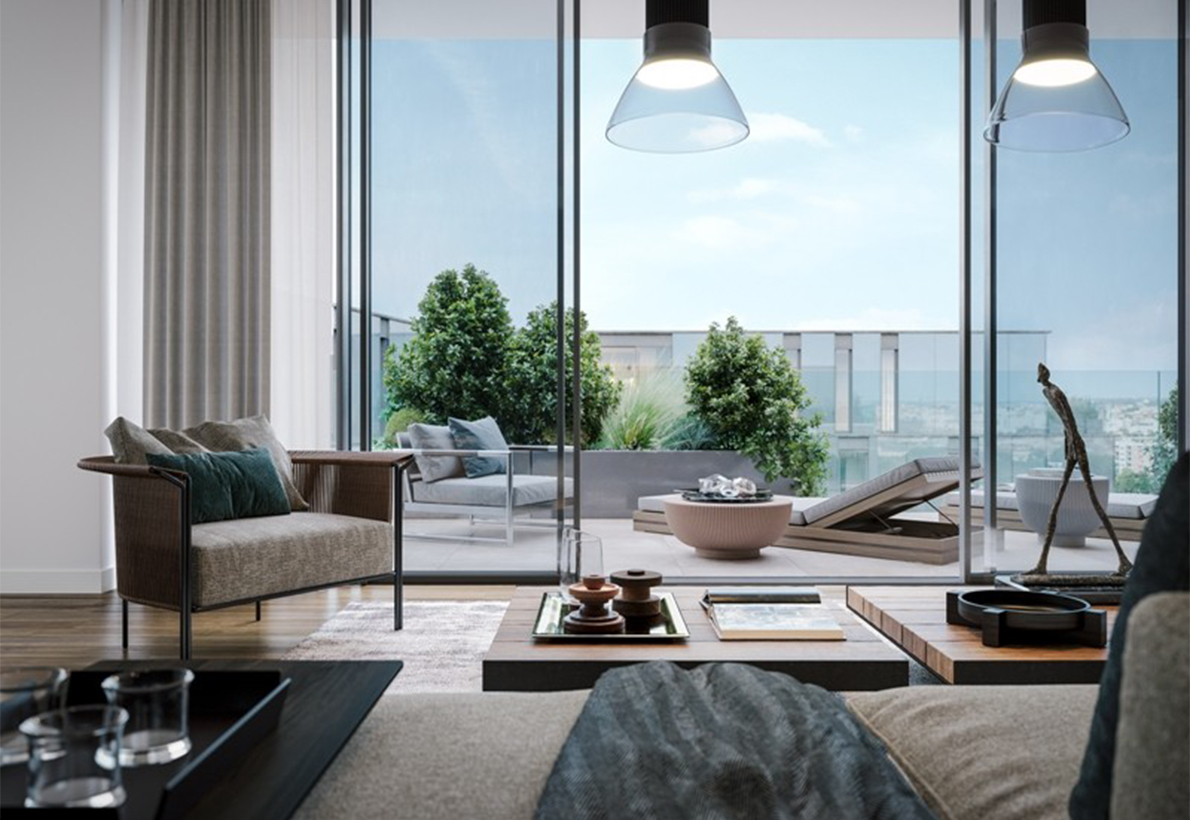
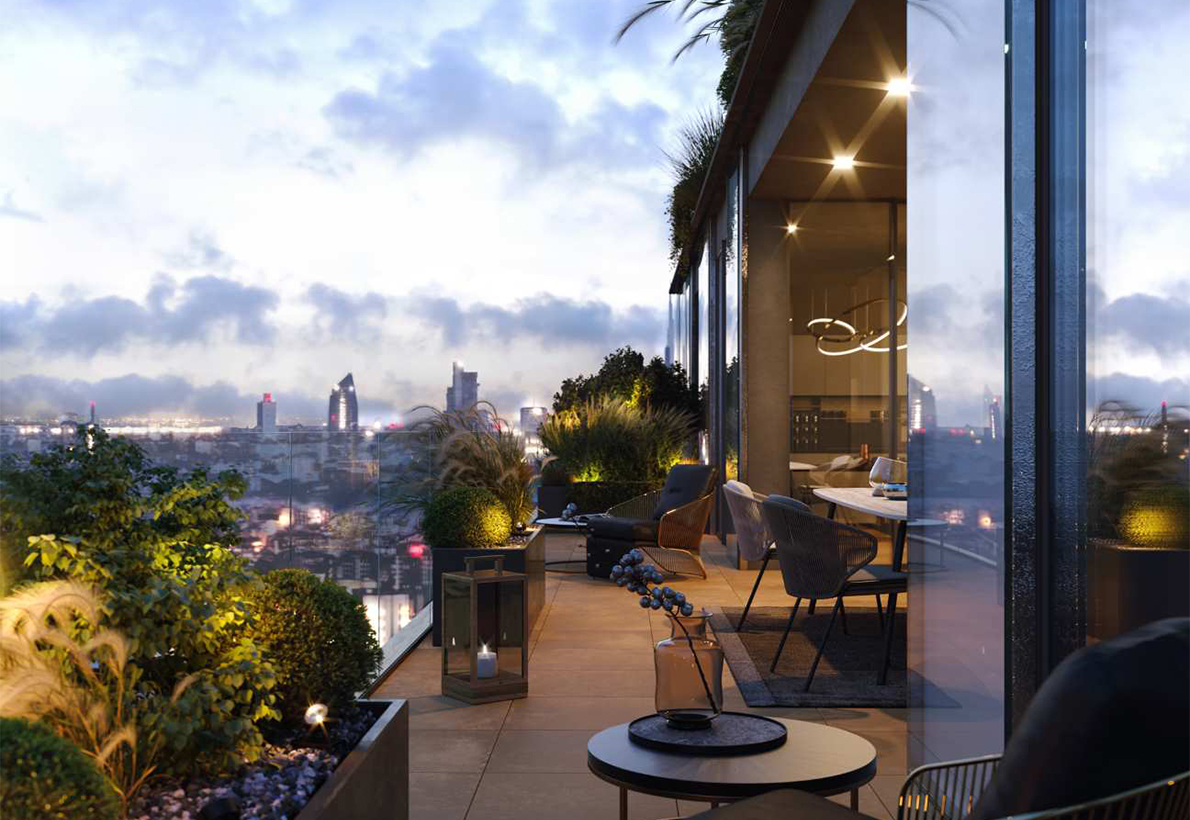
The kitchen runs around one corner of the home, framing the living area.
Open-fronted units are cleverly placed within a composition of enclosed base and tall units. And they create an additional space, which can be used as a larder or for display purposes.
