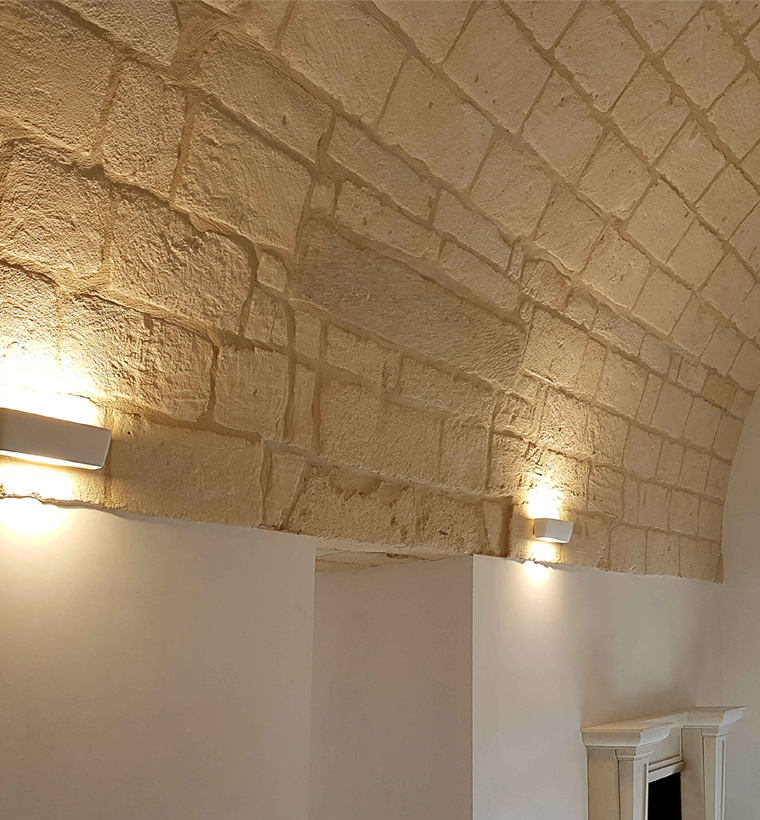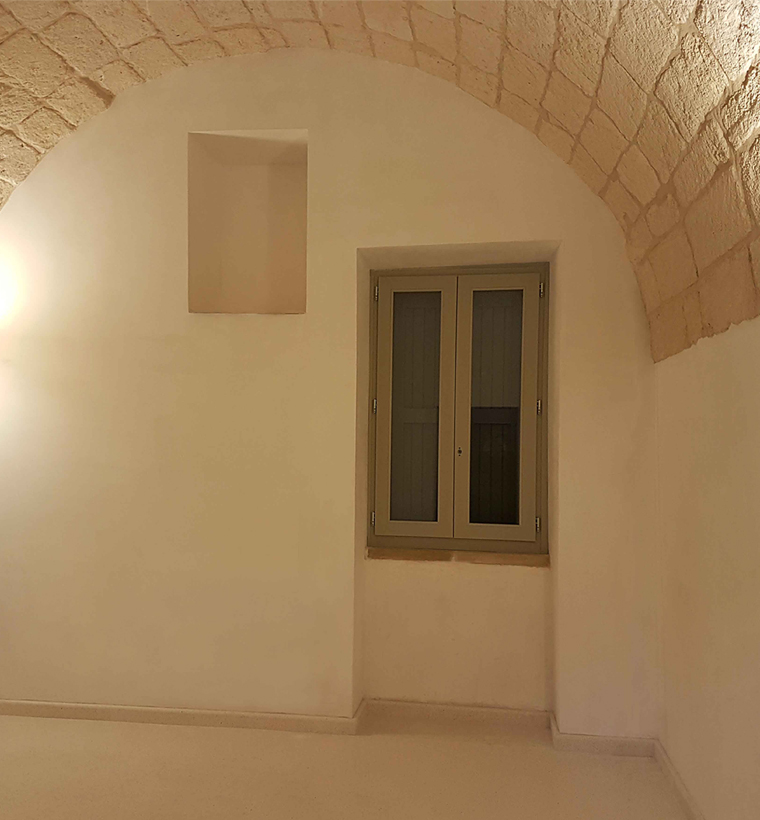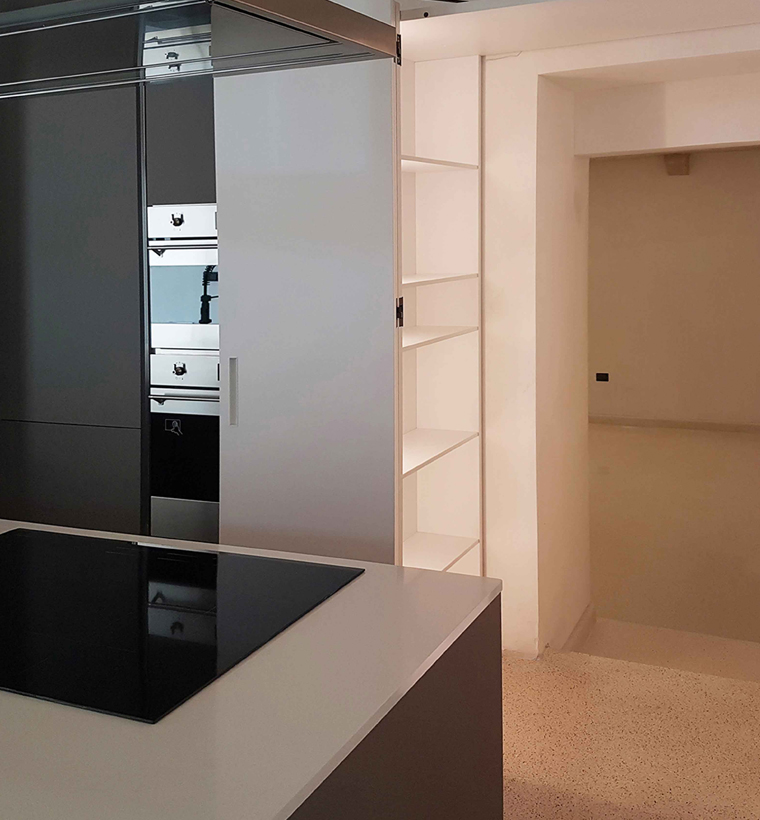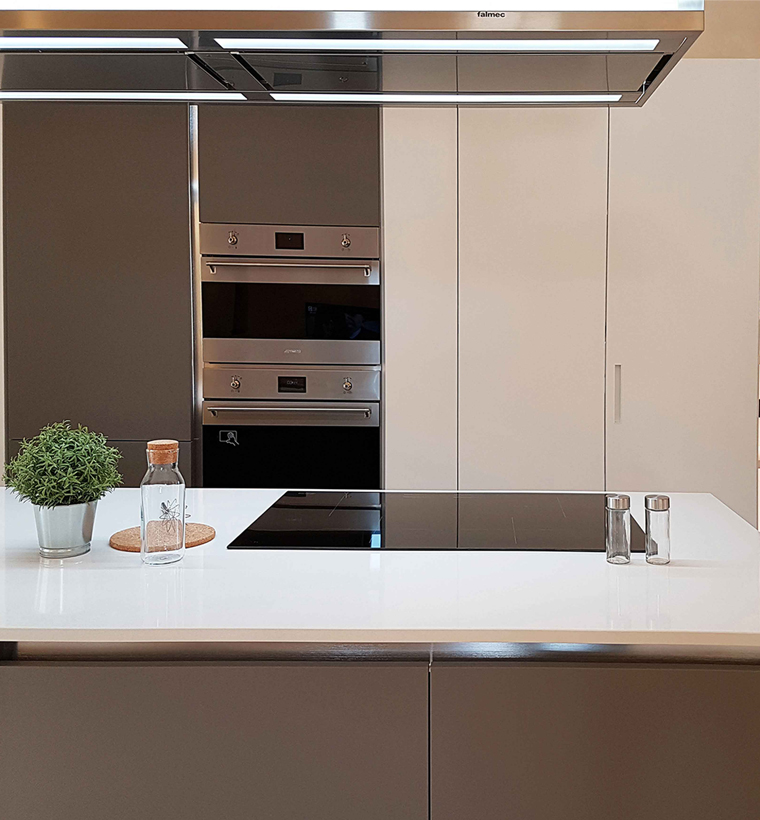Collection: One
Inspirations
A renovated farmhouse that combines tradition and innovation
Showroom: Sintesi arredamenti
Architect: Giacomo Leonardo Cornacchia
Location: Salento, Italy
Kitchen: One
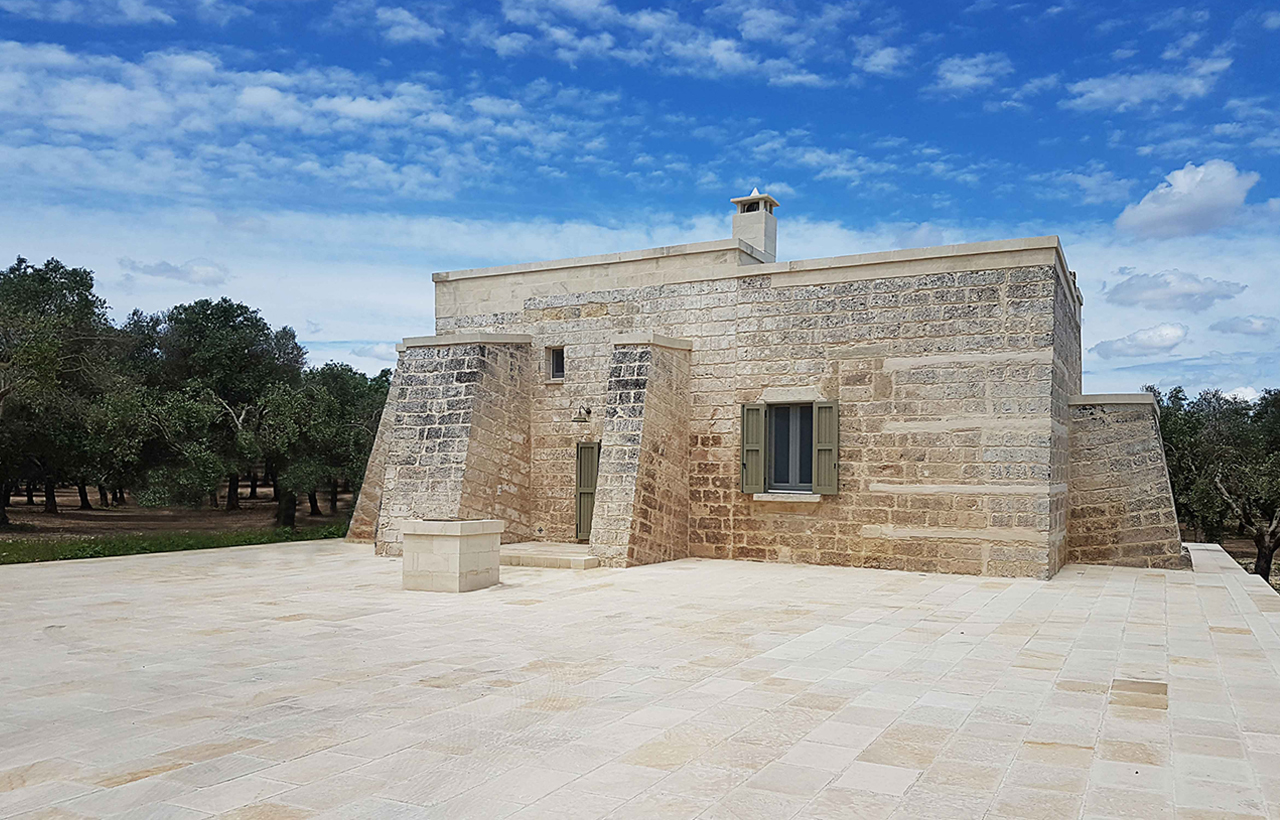
The Masseria (Farmhouse) is in the Grecia Salentina district of Italy’s Puglia region, and stands amidst ancient olive groves. Dating from the early 18C, over its history it has been used for various purposes, from monastery to mere barn.
Conserving the authenticity of interiors
The renovation work transformed the almost ruined building into a modern private home. The 50 m2 open-plan area is the centre of the house and contains the ONE kitchen.
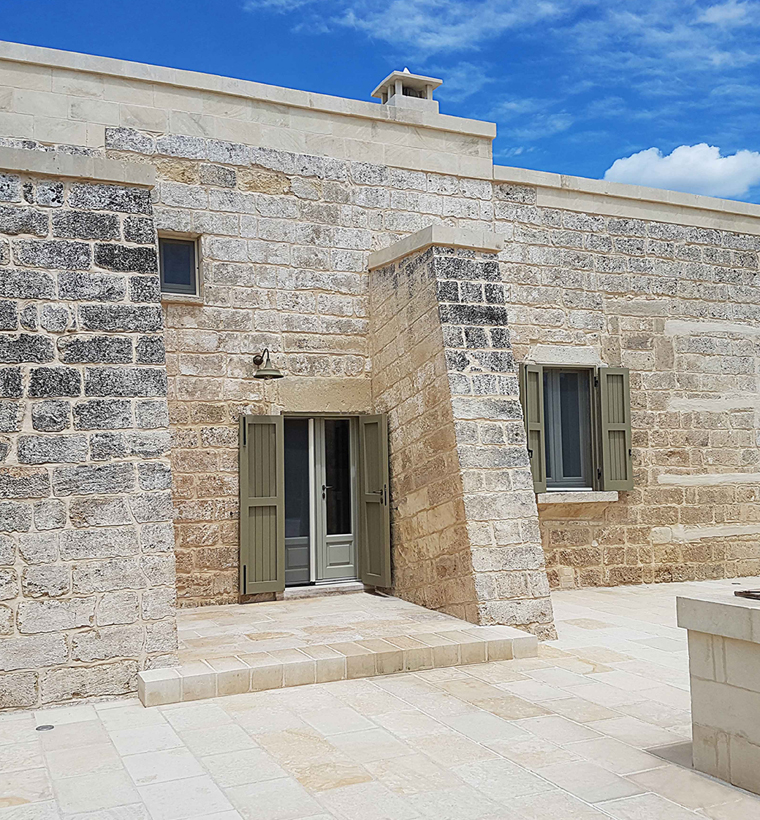
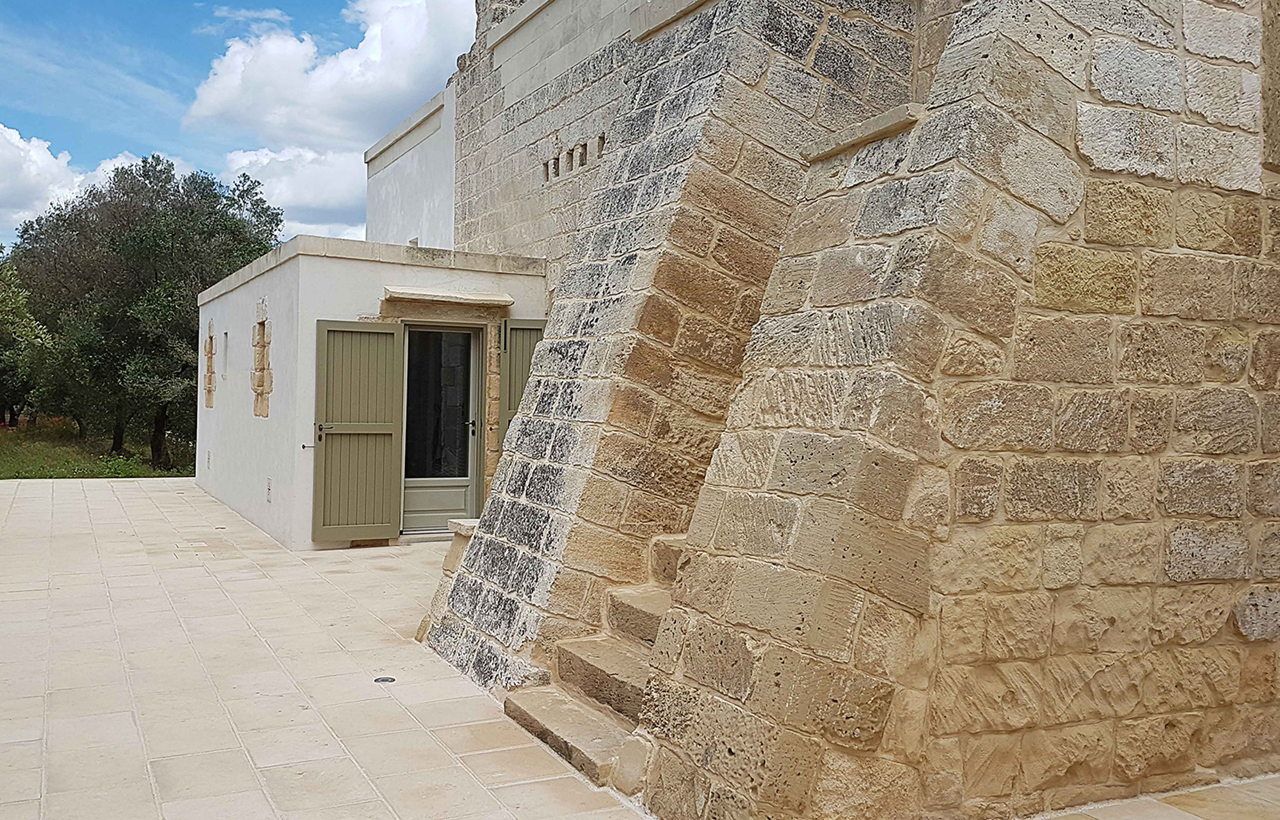
ONE in a highly unusual composition
Total customisation. The kitchen’s technology has been successfully incorporated in a more complex living area project, resolving the distribution/privacy problem with a doorway and the change in depth of the side panels with integral lighting.
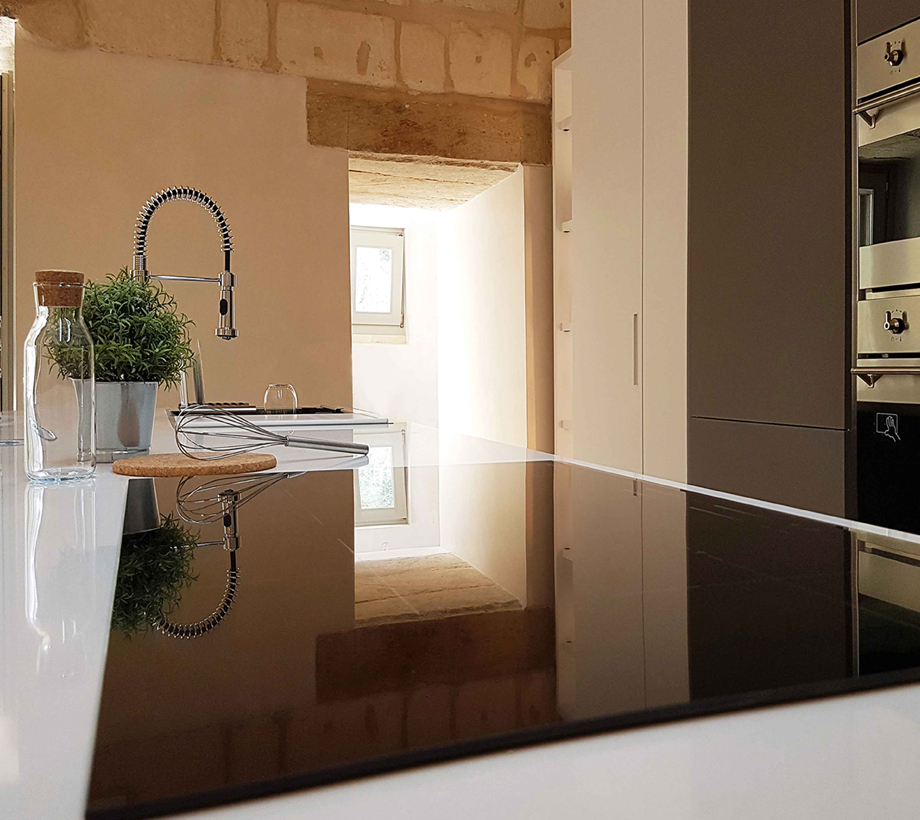
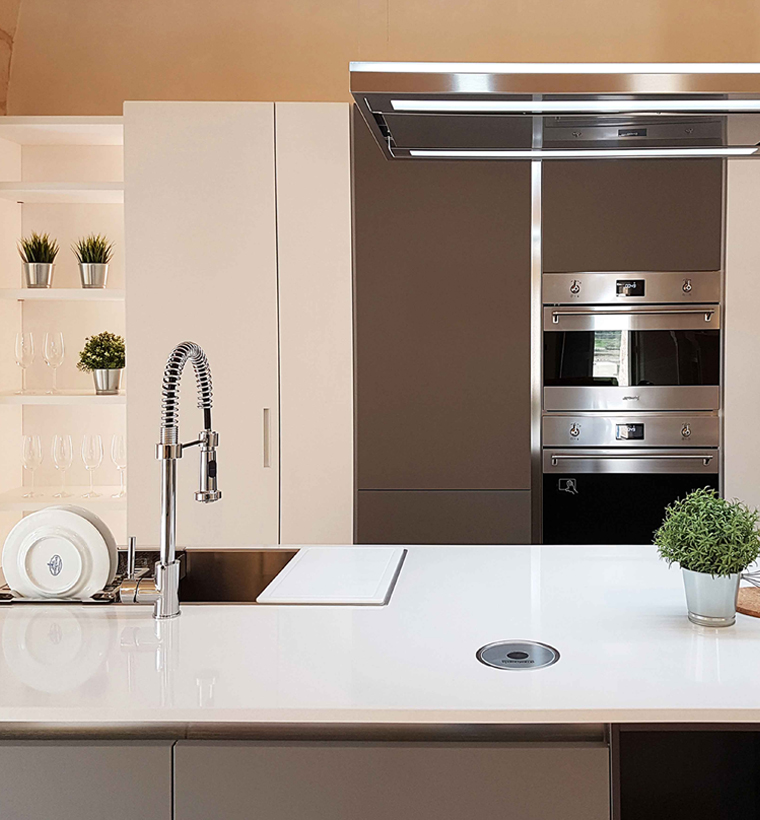
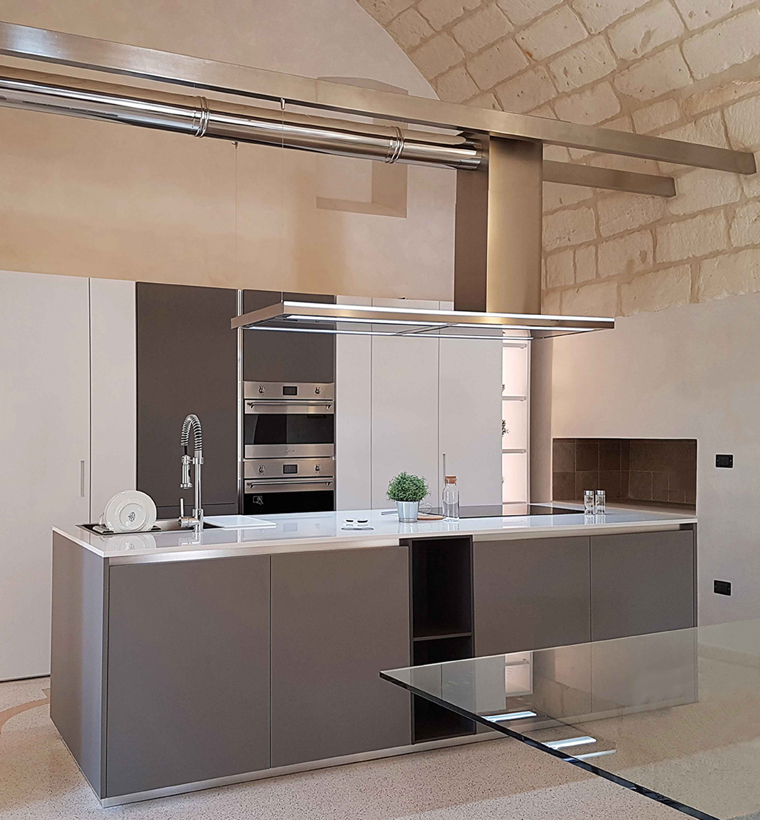
The outdoor paving is in Lecce stone and the indoor flooring was cast on site in concrete embedded with marble chips, so that the hand-applied decorations provide the frame to the interiors and furnishings.
Classic design meets modern lines
Restoration work has preserved the characteristics of the building. The project reclaimed some of the original materials, like the architraves in Lecce stone to uncover the ceilings.
