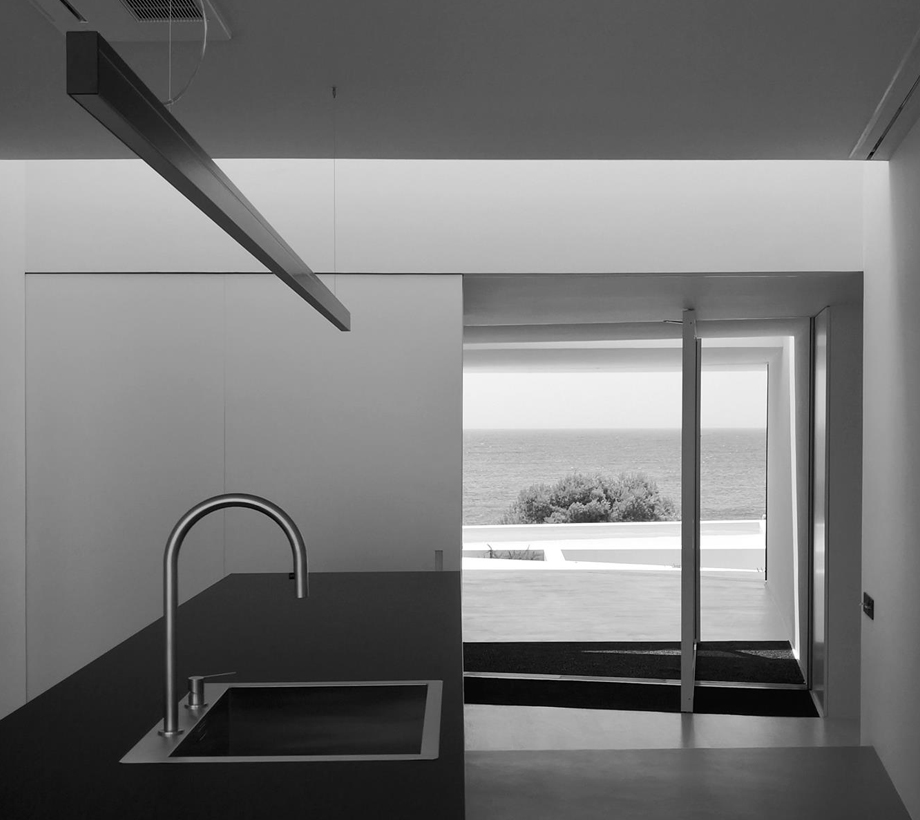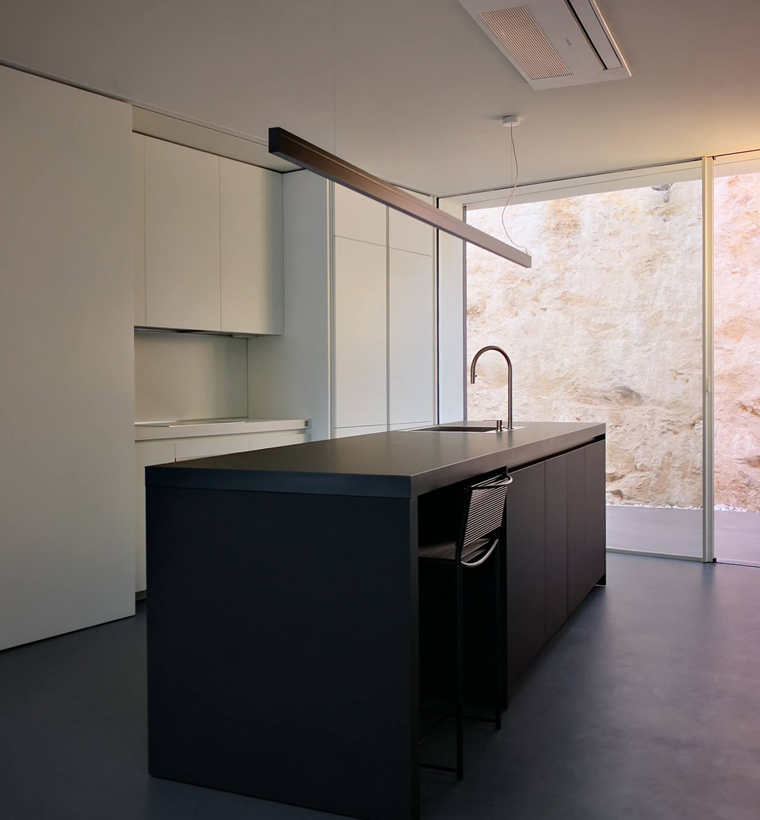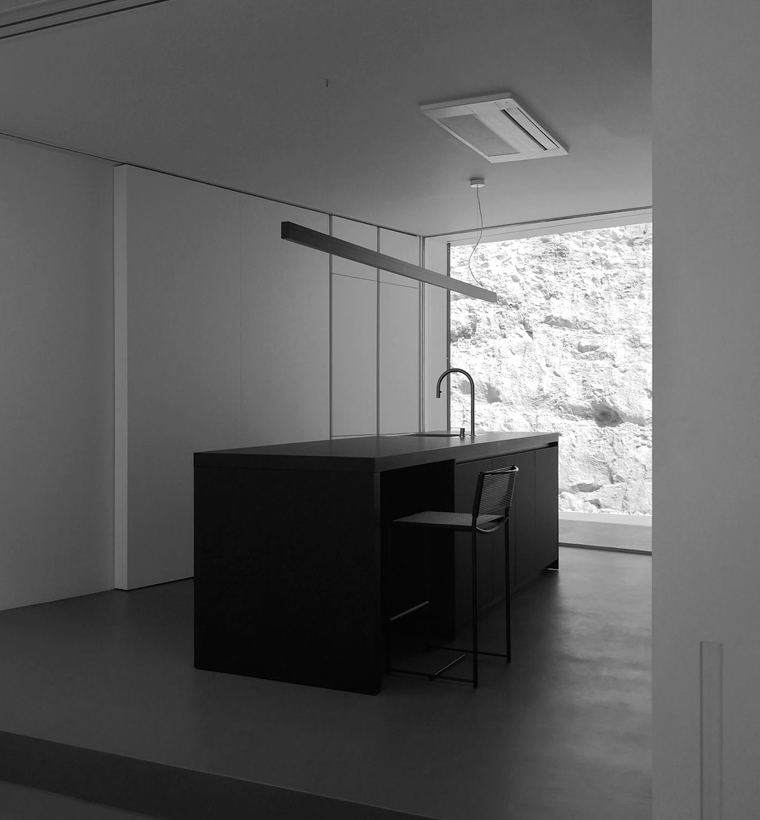Collection: One
Awarded Projects
Elegant contrast with two-sided personality
Showroom: Maurinterni
Architect: Laura Mendinueta - 0131studio
Location: Minorca
Kitchen: One
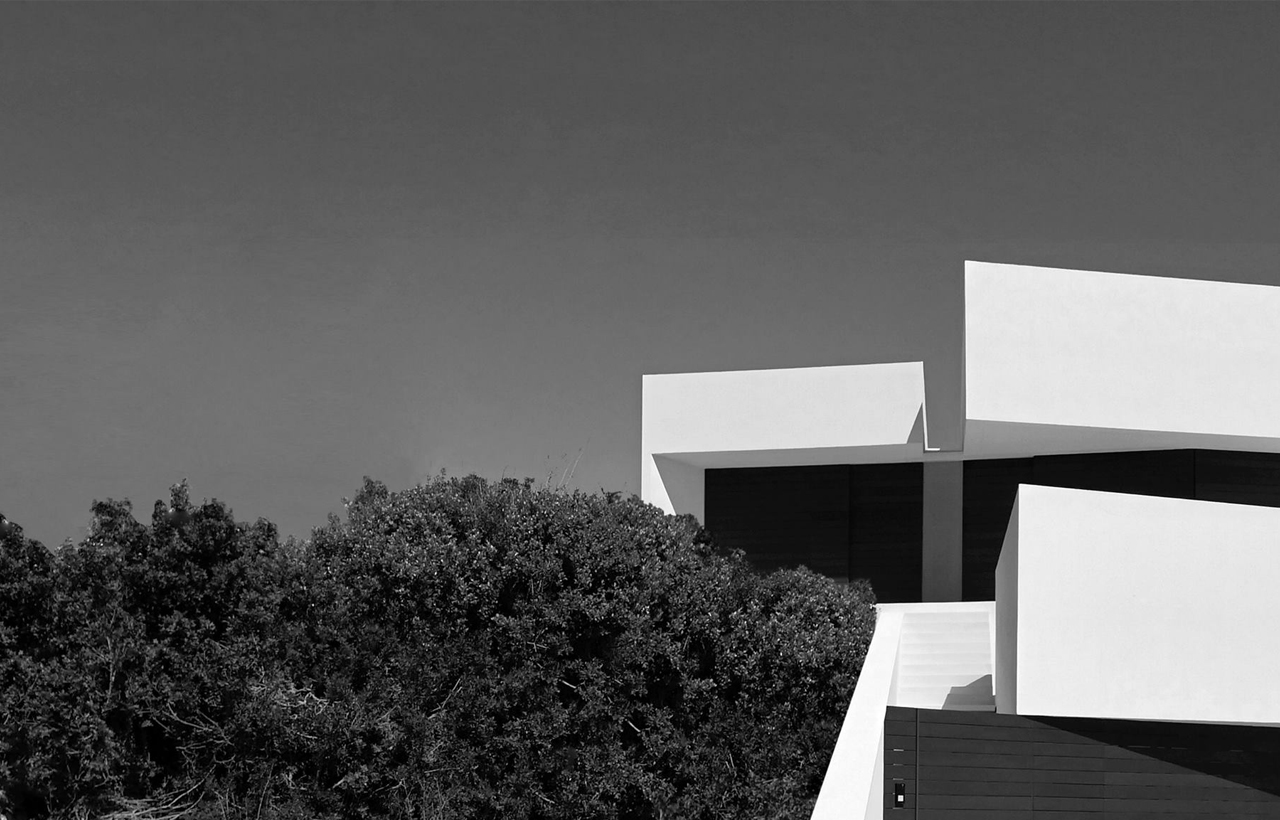
We are on Minorca, in a very original home that blends into the rocks overlooking the sea. The kitchen is an open space integrated with the rest of the house. It looks south over the sea and to the north over a rugged rocky landscape in which the island of Minorca’s geological core is laid bare.
A tasteful, attractive project, balancing Yin and Yang.
Shades of black paired with ethereal white not just in the kitchen but also in the other rooms of the home and outdoors underline the spaces’ personality
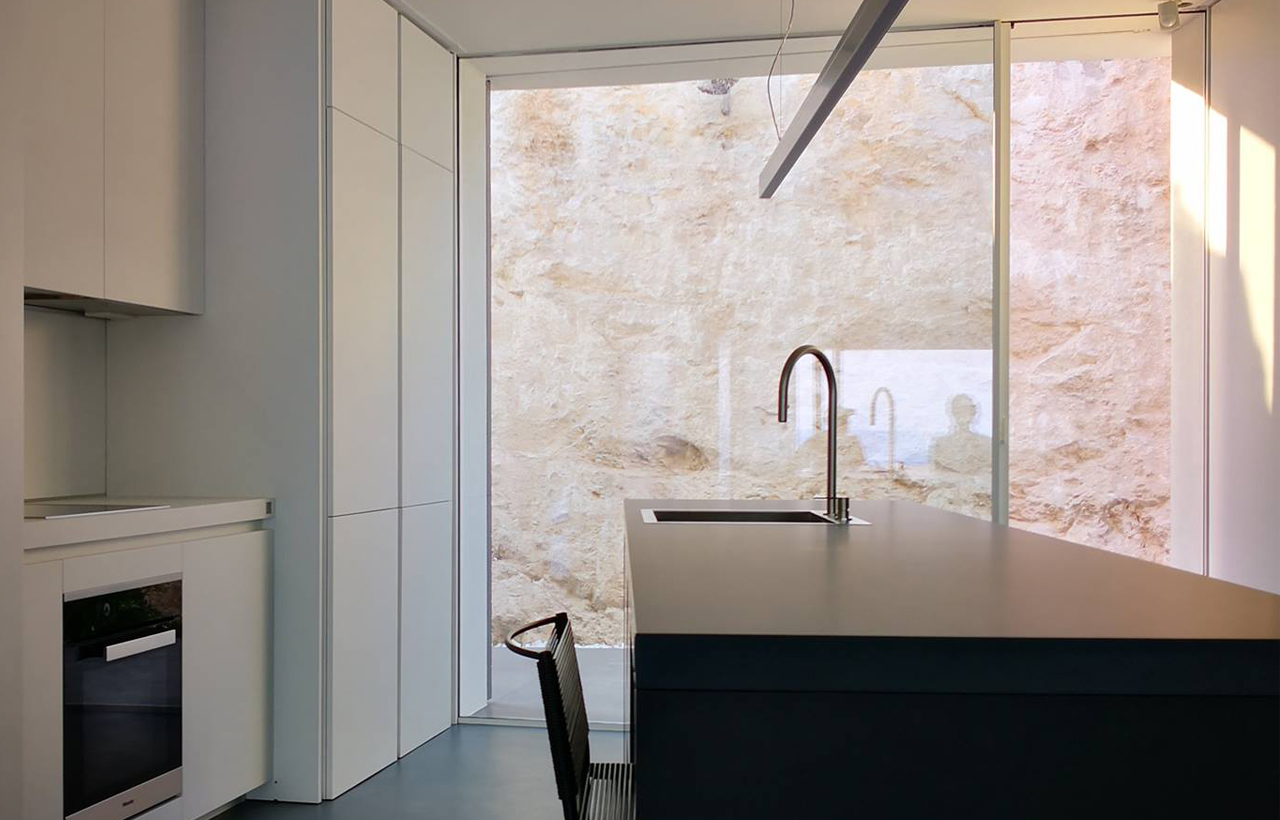
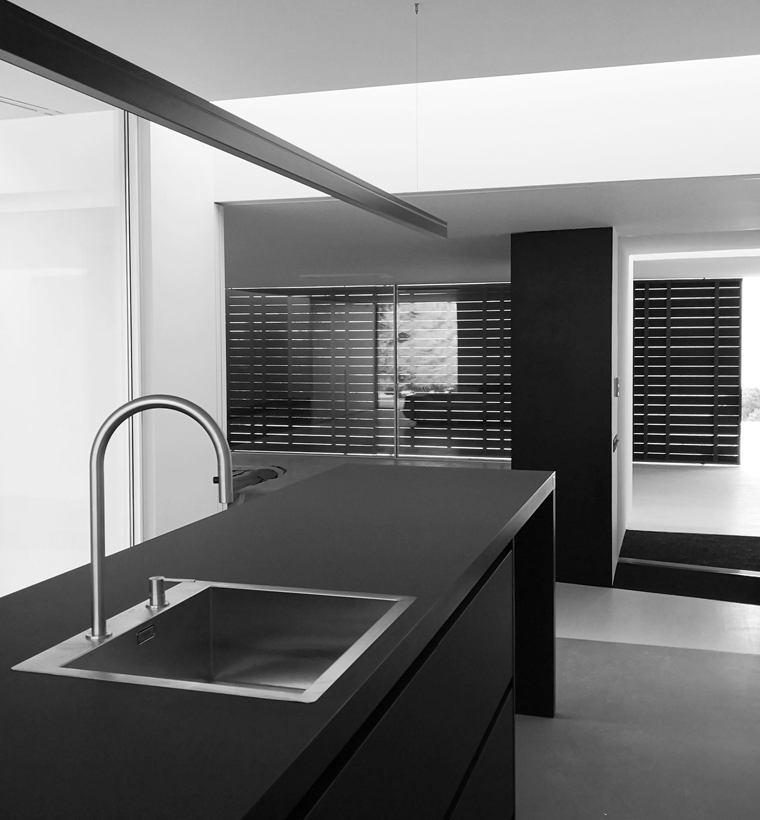
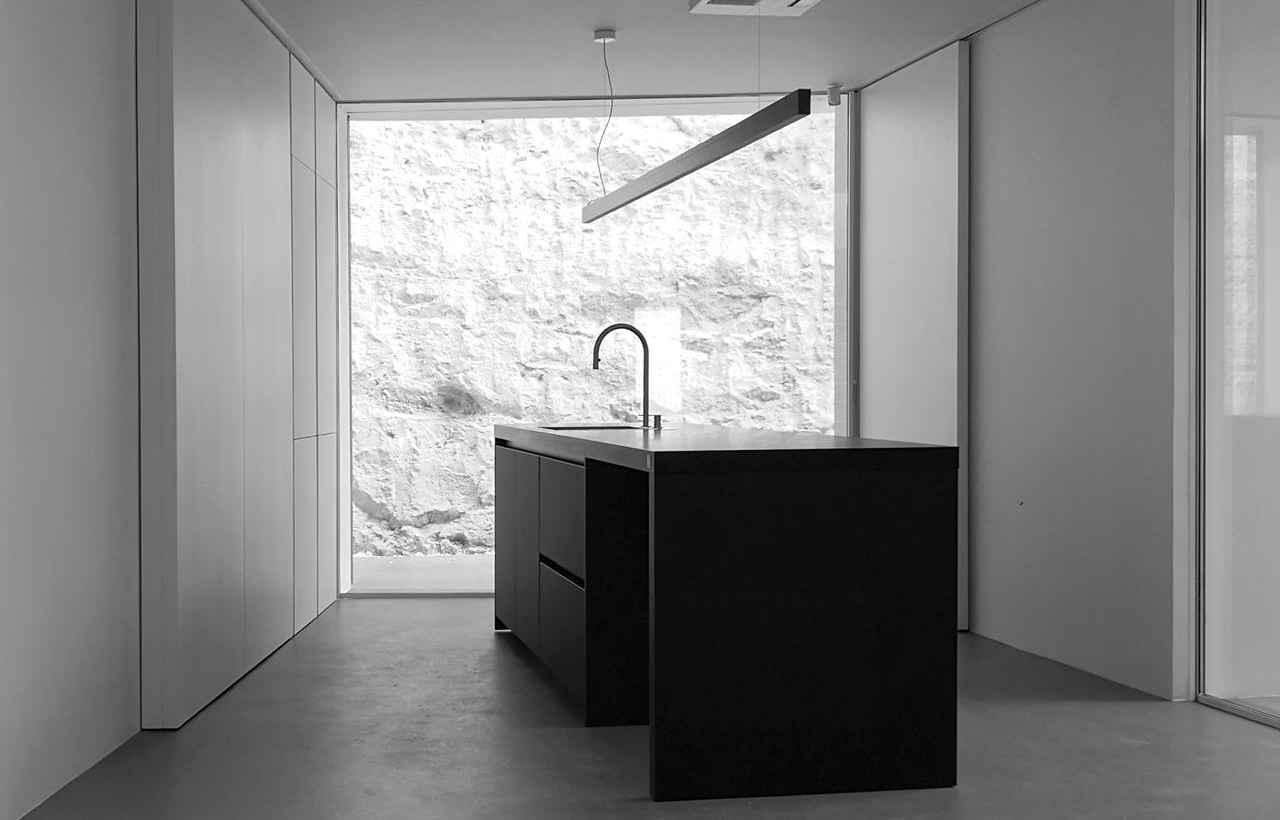
The kitchen is made to measure in Ingo Black and Kos White FenixNTM laminate.
Separated from the outdoors by large sliding doors. A change in level marks the transition between zones. The visible zone is the central island, with its sink and ample storage and pantry space for food preparation. The cooking zone is the most concealed.
