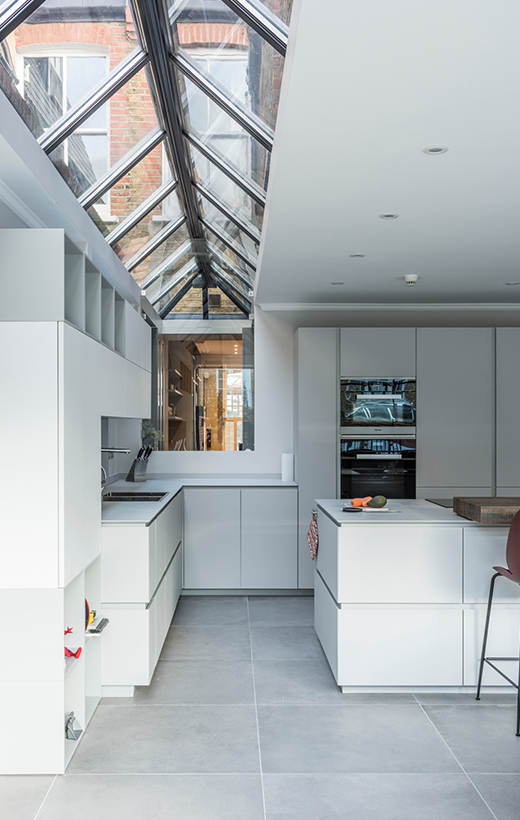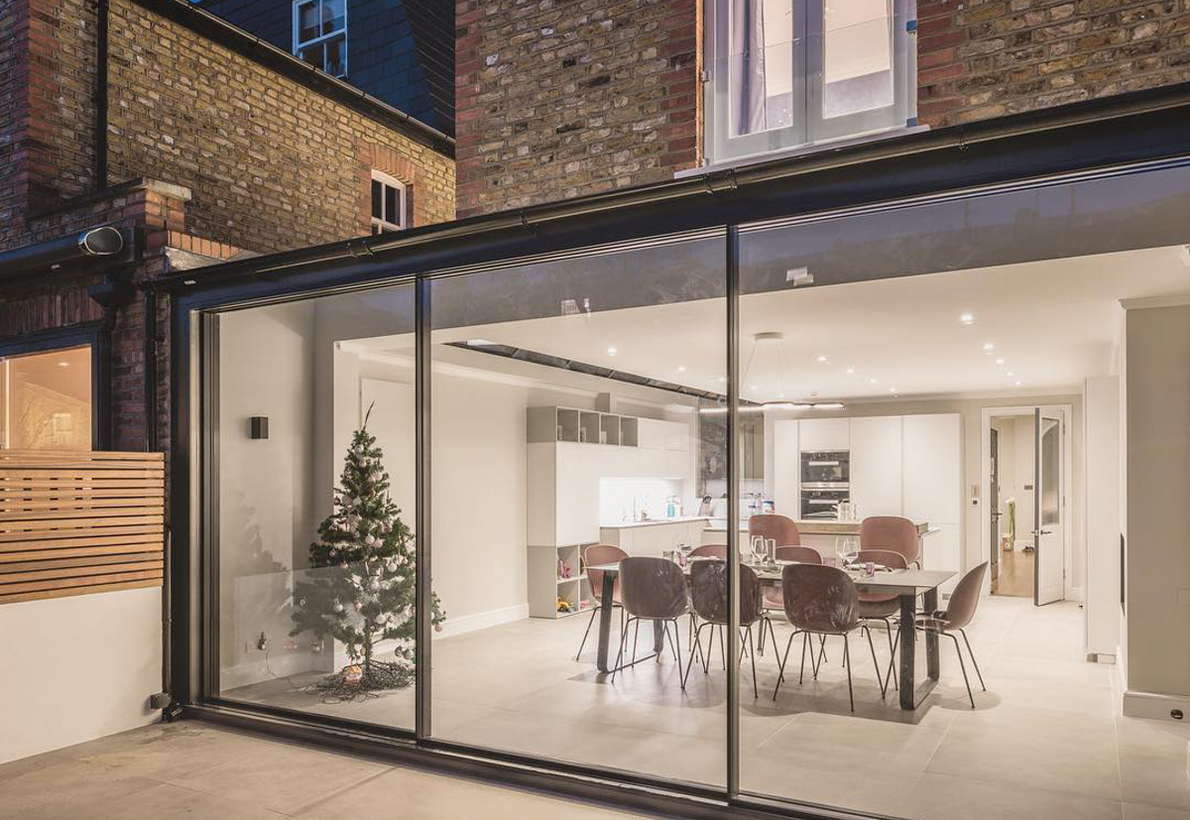Collection: Obliqua
Awarded Projects
The kitchen’s subtle, neutral colours give light and uniformity to the interior.
Showroom: Borgonovo
Architect: Aflux Designs
Location: London
Kitchen: Obliqua
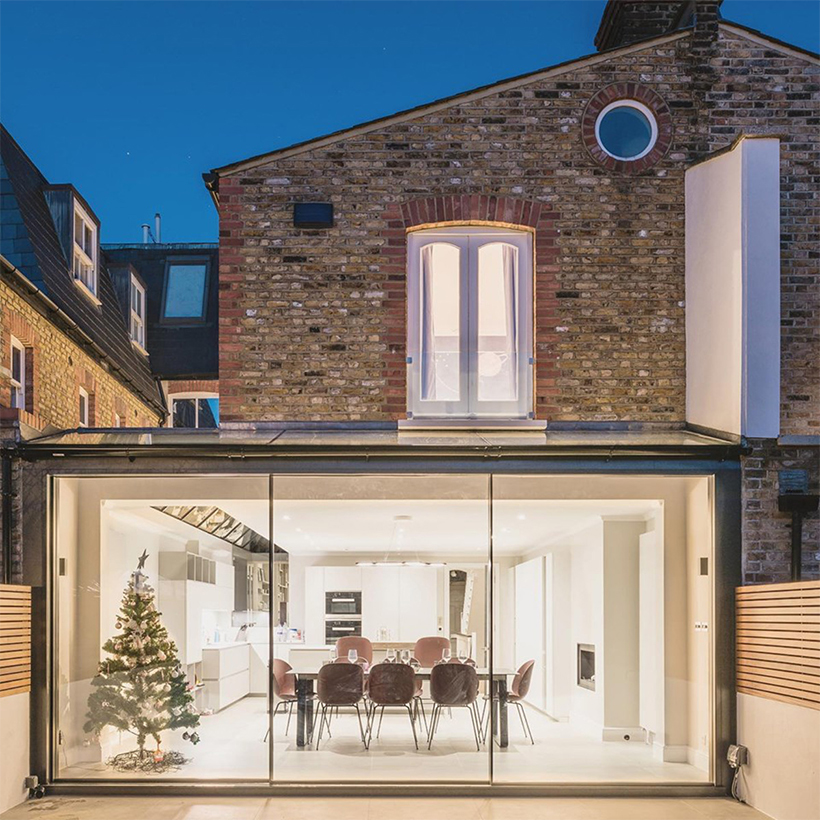
The project was created in partnership with the Aflux Designs firm of London, contracted to undertake the complete renovation of this typical London home: a roomy kitchen with lots of storage space that also integrates with the dining area, creating a place for a large family to eat together.
Functional and striking
The use of easy-care materials combined with a few finer details in subtle tone-on-tone shades gives light and character to the interior.
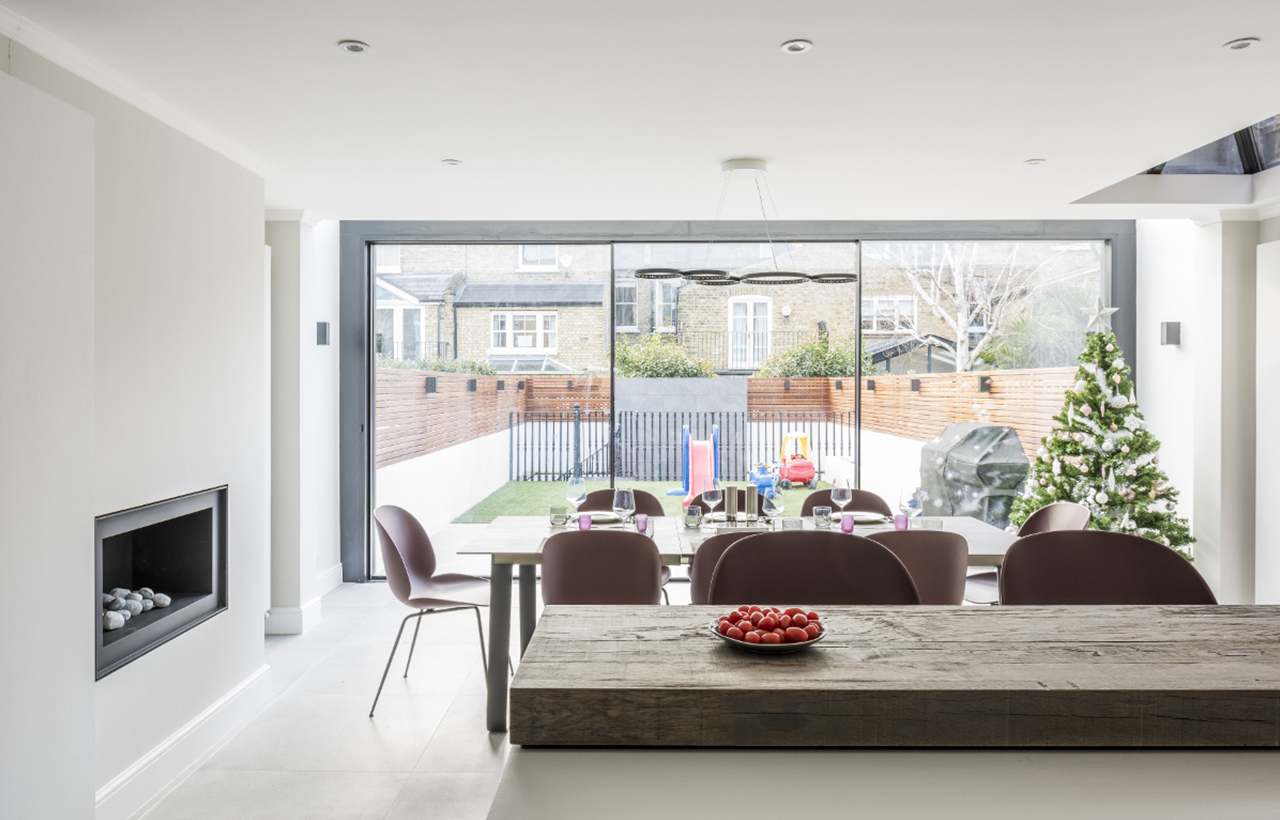
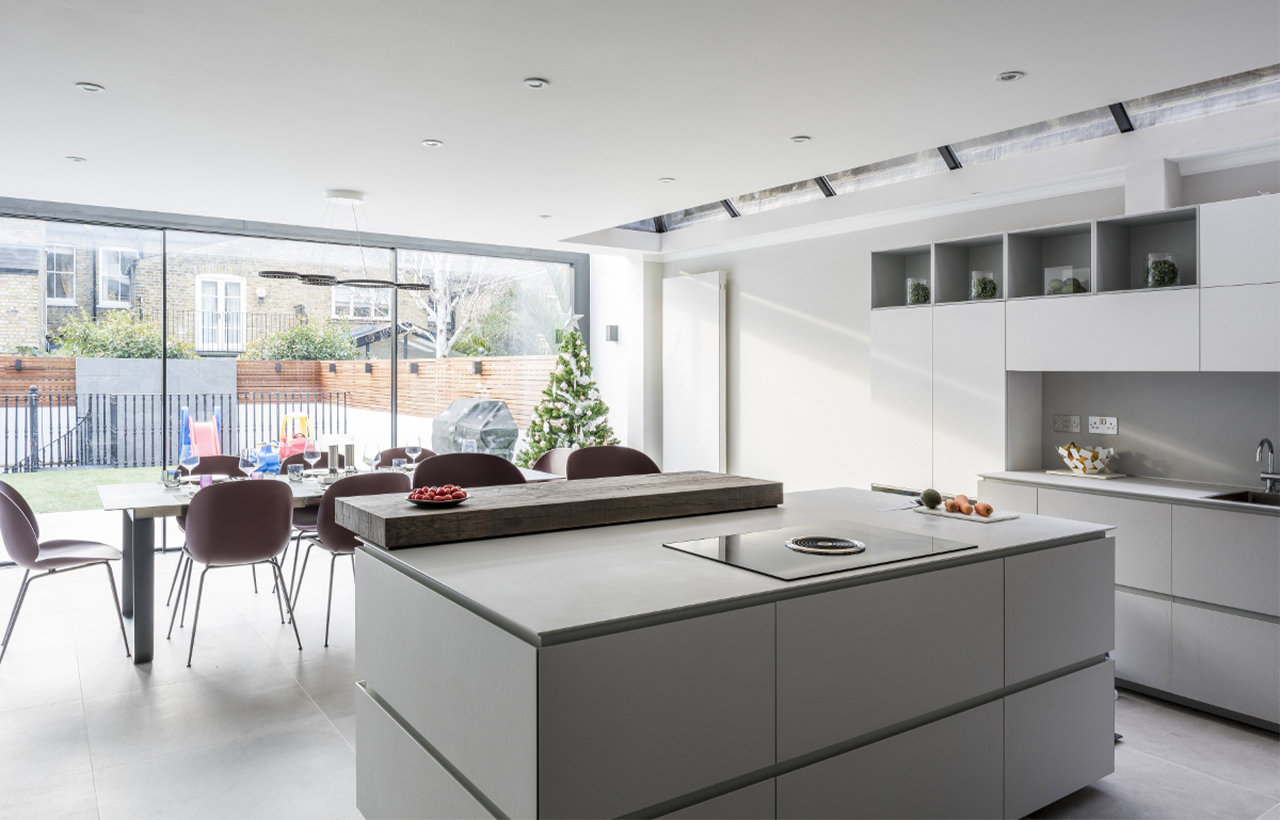
Convenient and tasteful, Obliqua is identified by its slanted doors and worktops and continuity of colour across, worktops, groove strips, doors and plinths. In this composition, the base units are in tactile plaster grey laminate, like the worktop. Chalk white tactile laminate tall units.
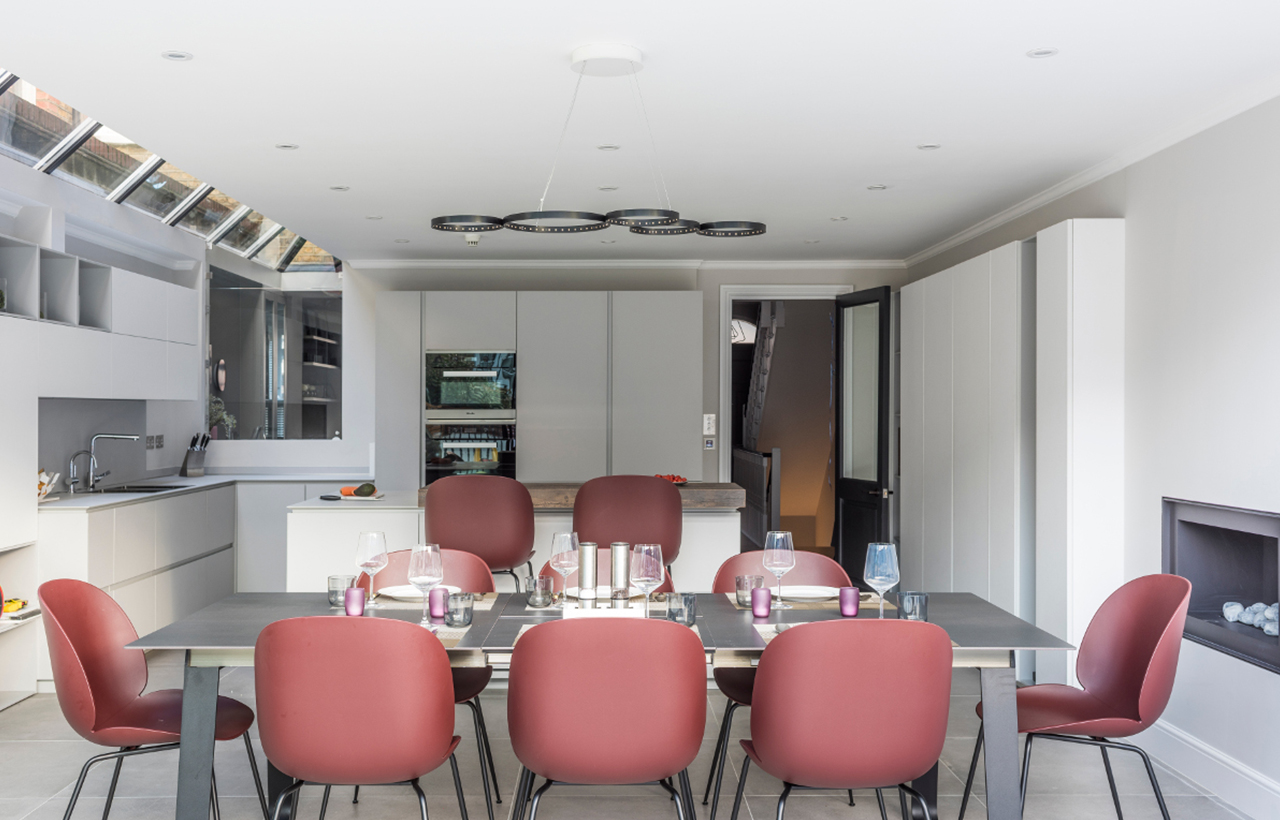
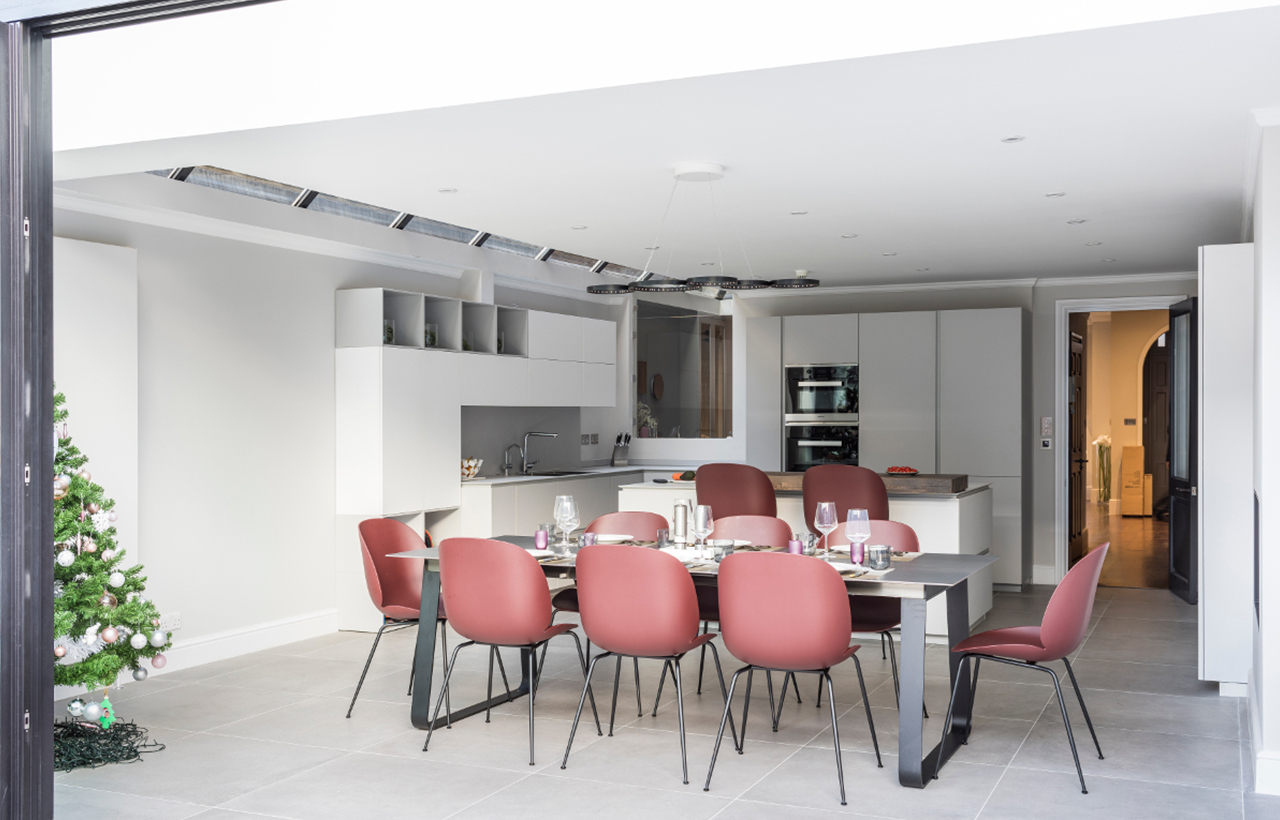
Intimate, reassuring moods
The kitchen’s minimal, labour-saving lines are enhanced by a striking scenographic contrast. Unconcealed skylight and large windows overlooking the terrace.
