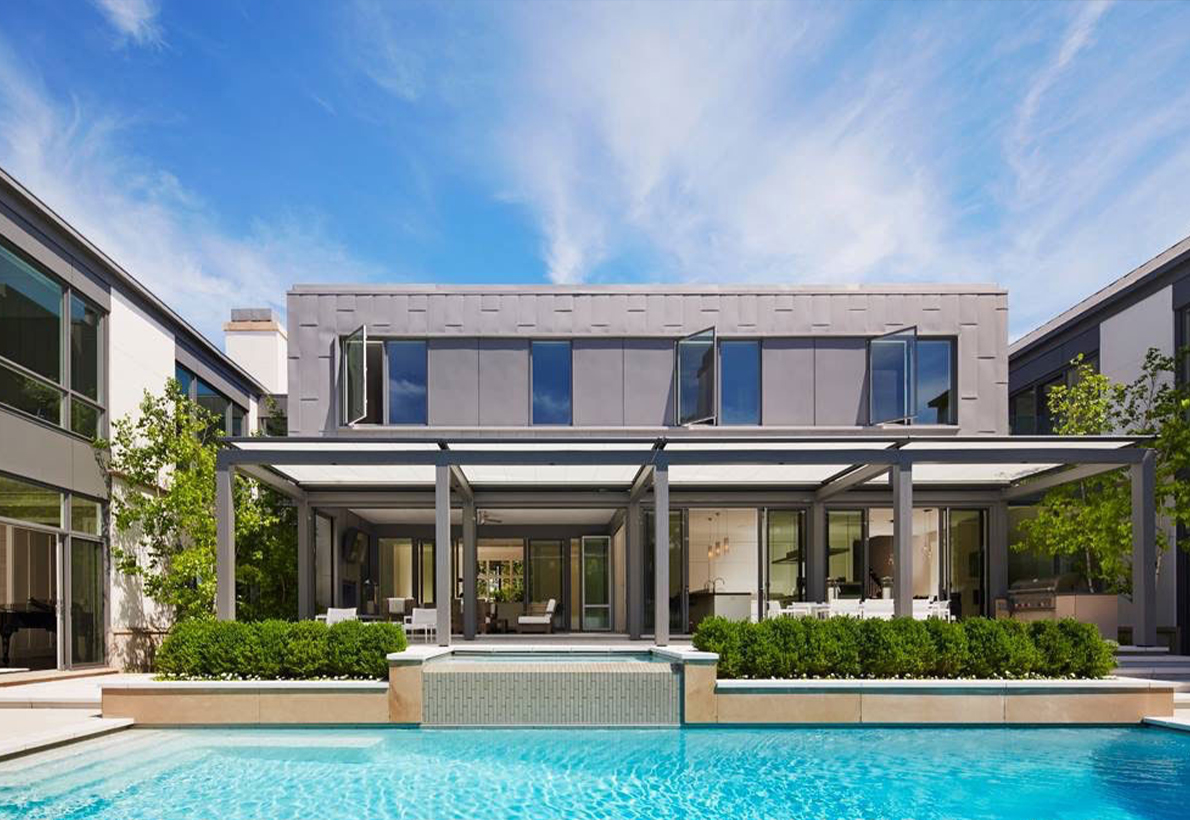Collection: One
Awarded Projects
Kitchen “with a view”. The regenerative power of natural light.
Showroom: Ernestomeda Chicago - Luca Lanzetta Group
Architect: Von Weise Associates
Location: Chicago
Kitchen: One
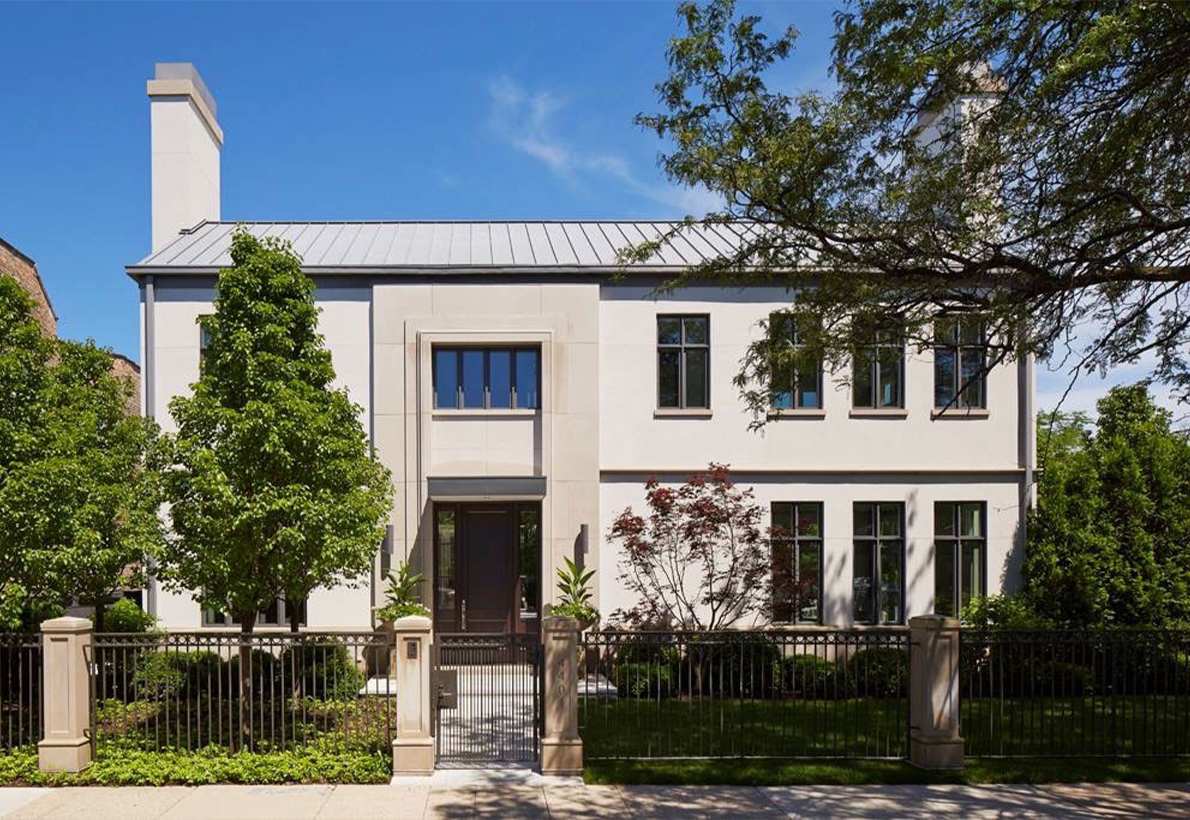
The structure, comprising two sections in traditional style that contain various rooms of the home, is connected to a central modern building that overlooks a huge garden, with a pool at the rear.
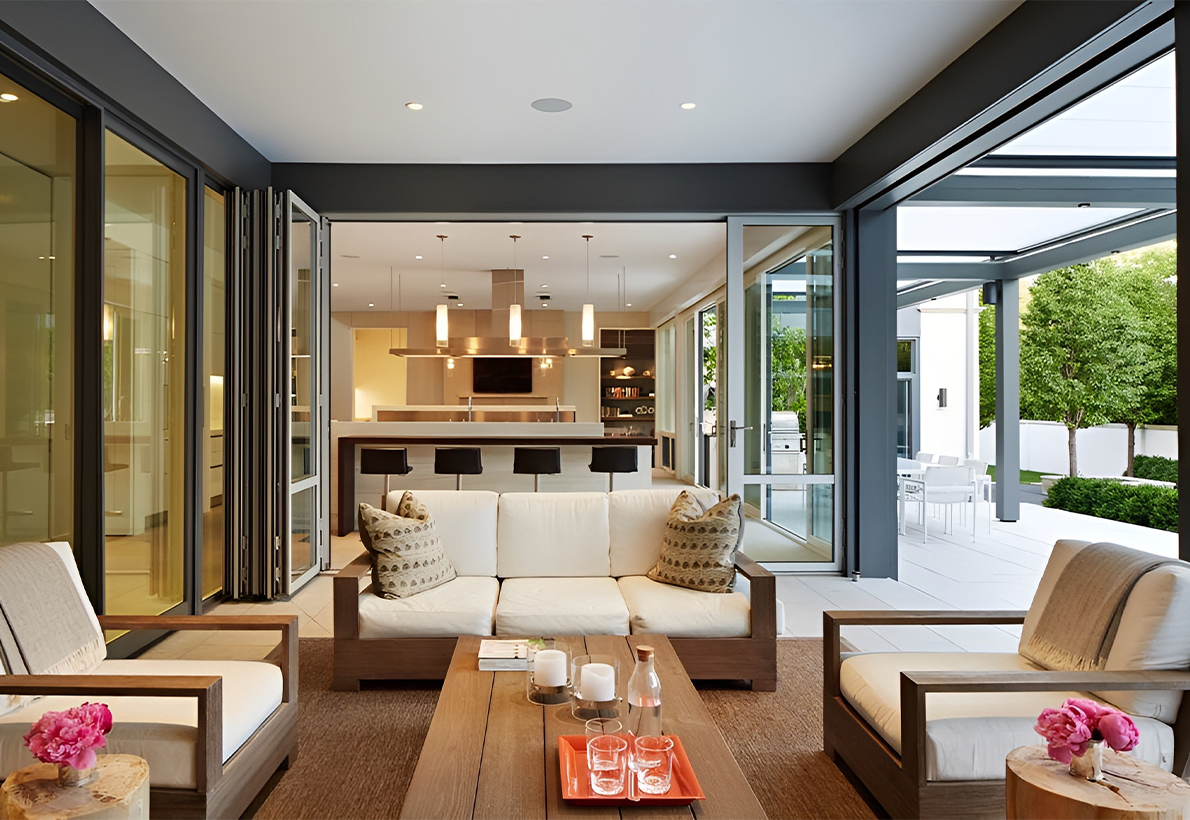
The kitchen is a place for creativity and feelings.
ONE comprises two parallel white glass islands with American walnut snacktop. At right-angles, a custom-designed wall containing the tall units with appliances and larders, also in white glass.
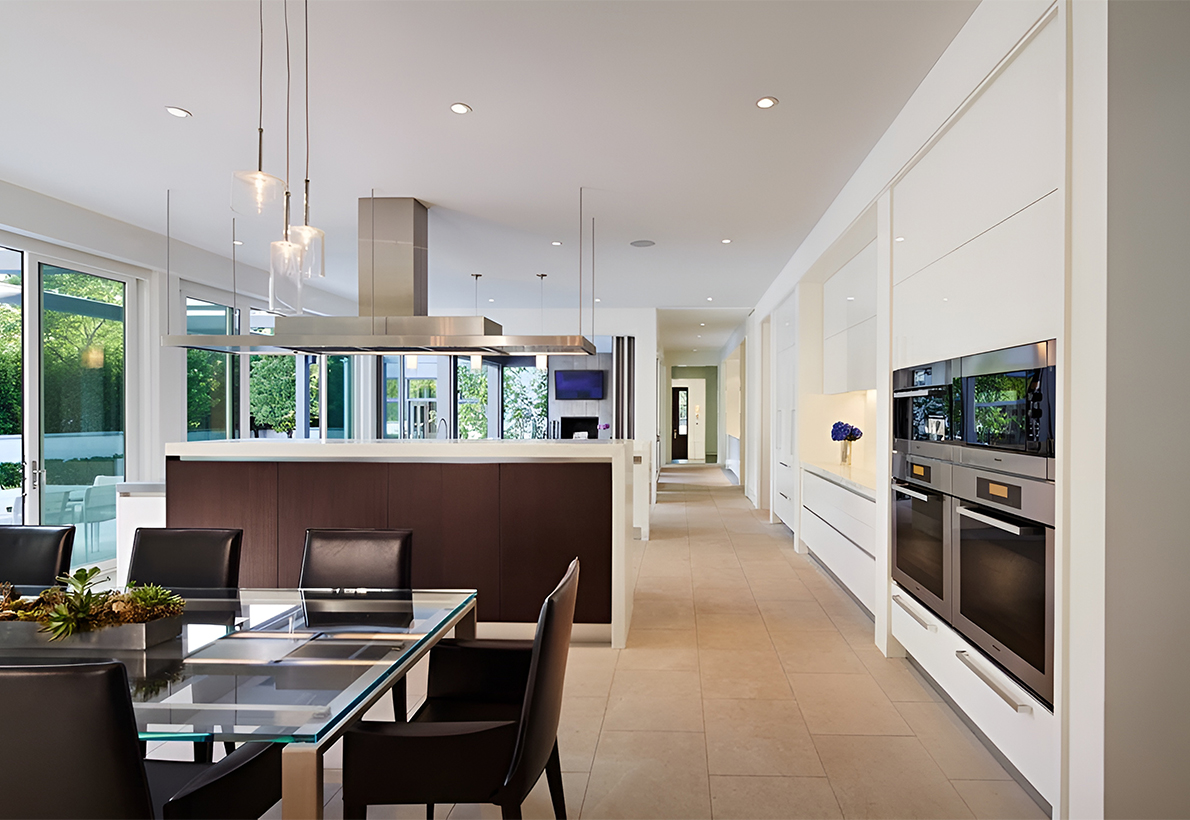
Glass was chosen not only for its intrinsic transparency and visual lightness, and its pairing of strength and fragility, but also to reflect the light from the large windows overlooking the garden, giving the interior a special brightness.
Form that follows function.
The open-plan kitchen, which occupies most of the space overlooking the garden, is in a strategic, functional position for meeting all diners’ needs.
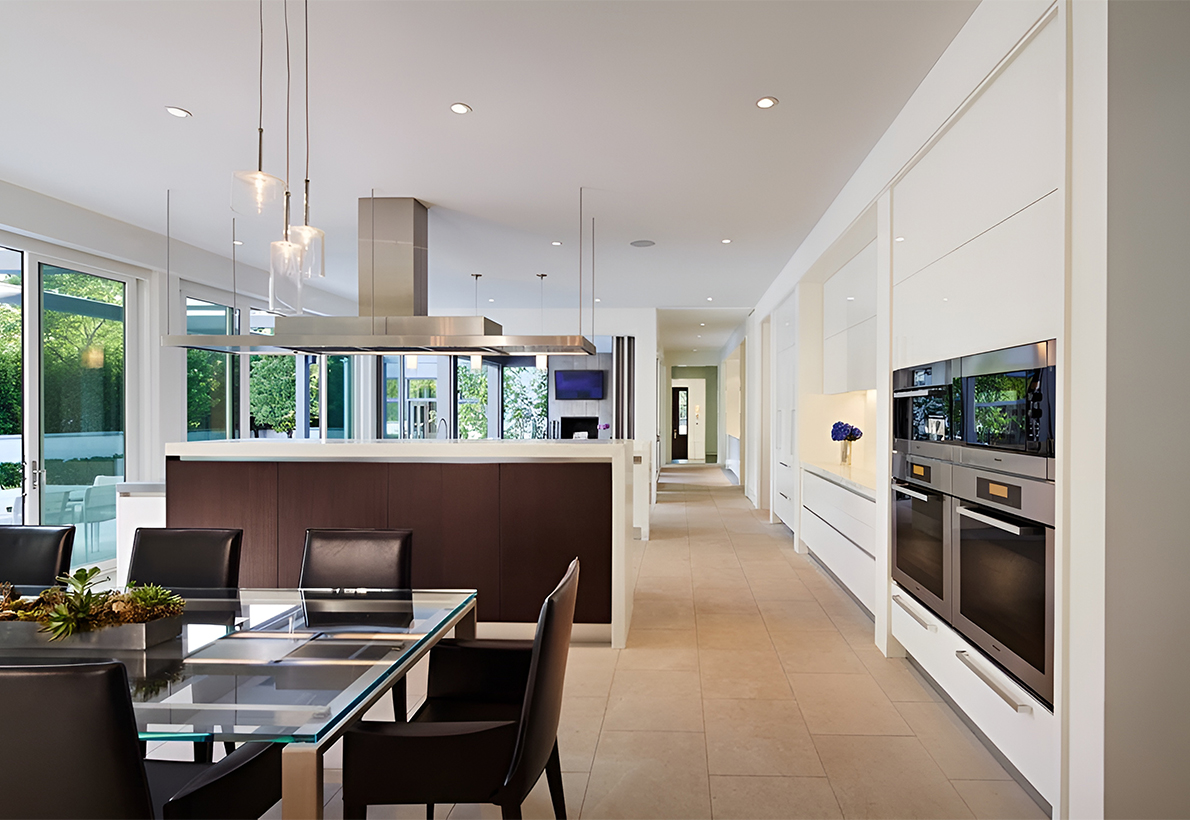
The centre of modernity.
The magnificence of this distinctive project is expressed to the full in this luxury property immersed in green surroundings, with large, comfortable spaces outdoors as well as indoors.
