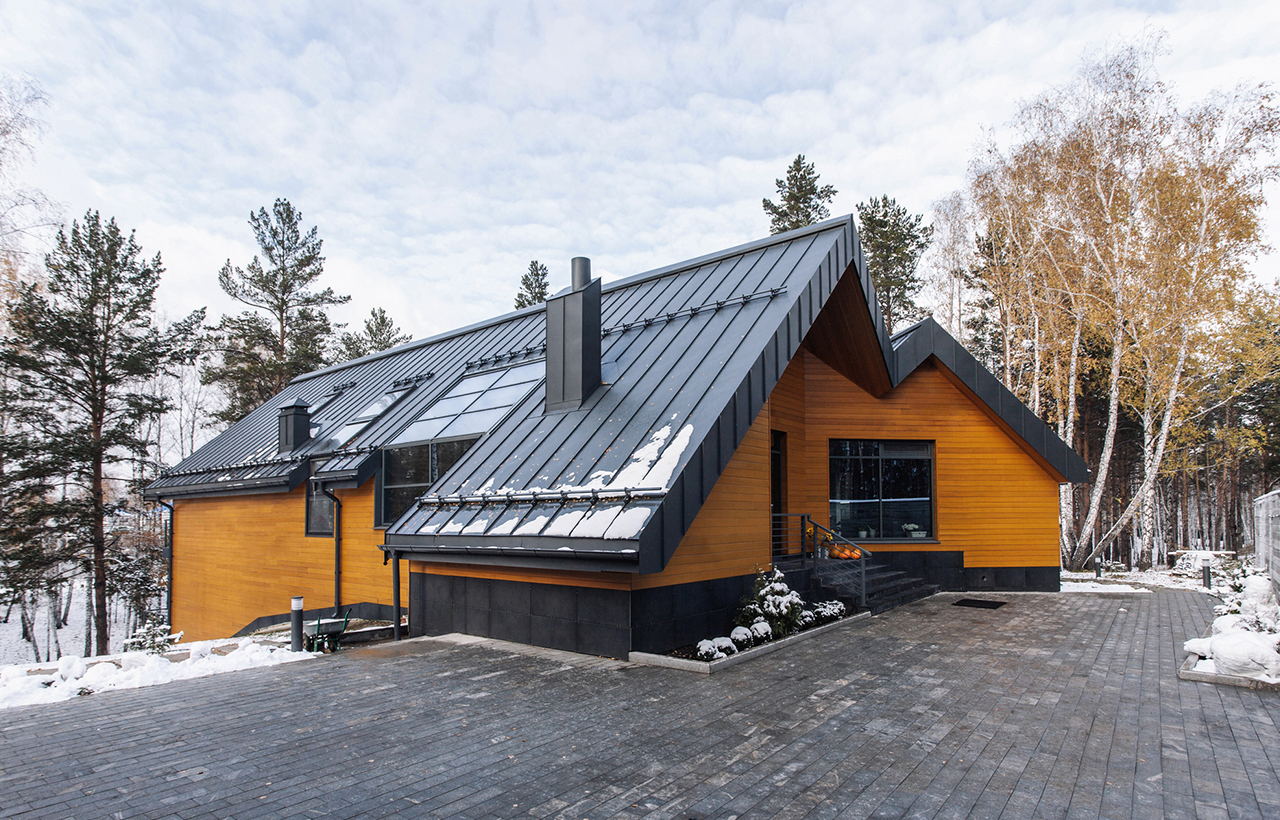Collection: Icon
Awarded Projects
Eco-sustainable choices for a project immersed in natural surroundings.
Showroom: Dmitri Kamenskikh Plodstudio
Architect: Danil Devyashin YY Design
Location: Landform House - Russia
Kitchen: Icon
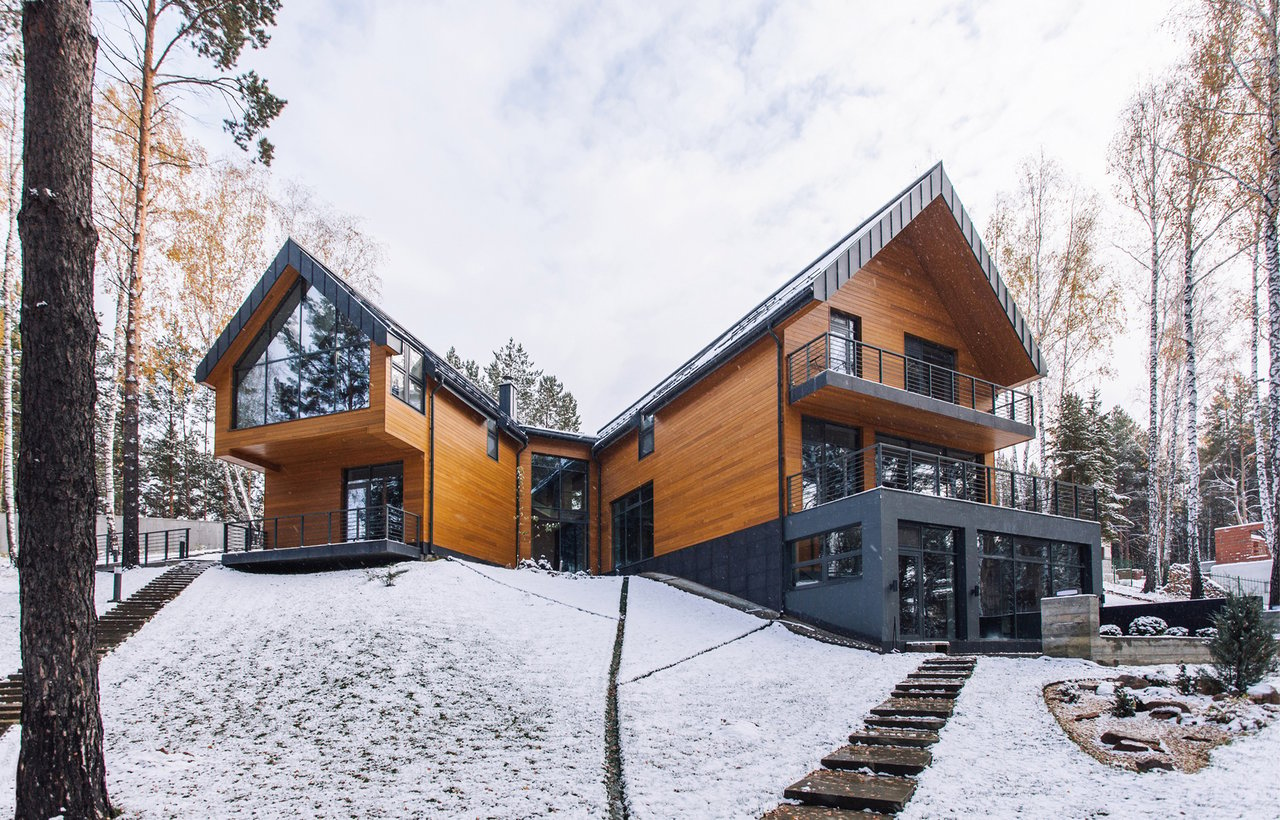
This impressive residential building, subdivided into two blocks almost like two branches growing from the same root, is designed as a genuine dialogue between architecture and landscape.
The home opens onto an immense wooded landscape
which suggested the design approach of the exteriors, which merge into the natural surroundings. The roof sky lights have panoramic views and fluctuate between the external walls, giving light to the interior.
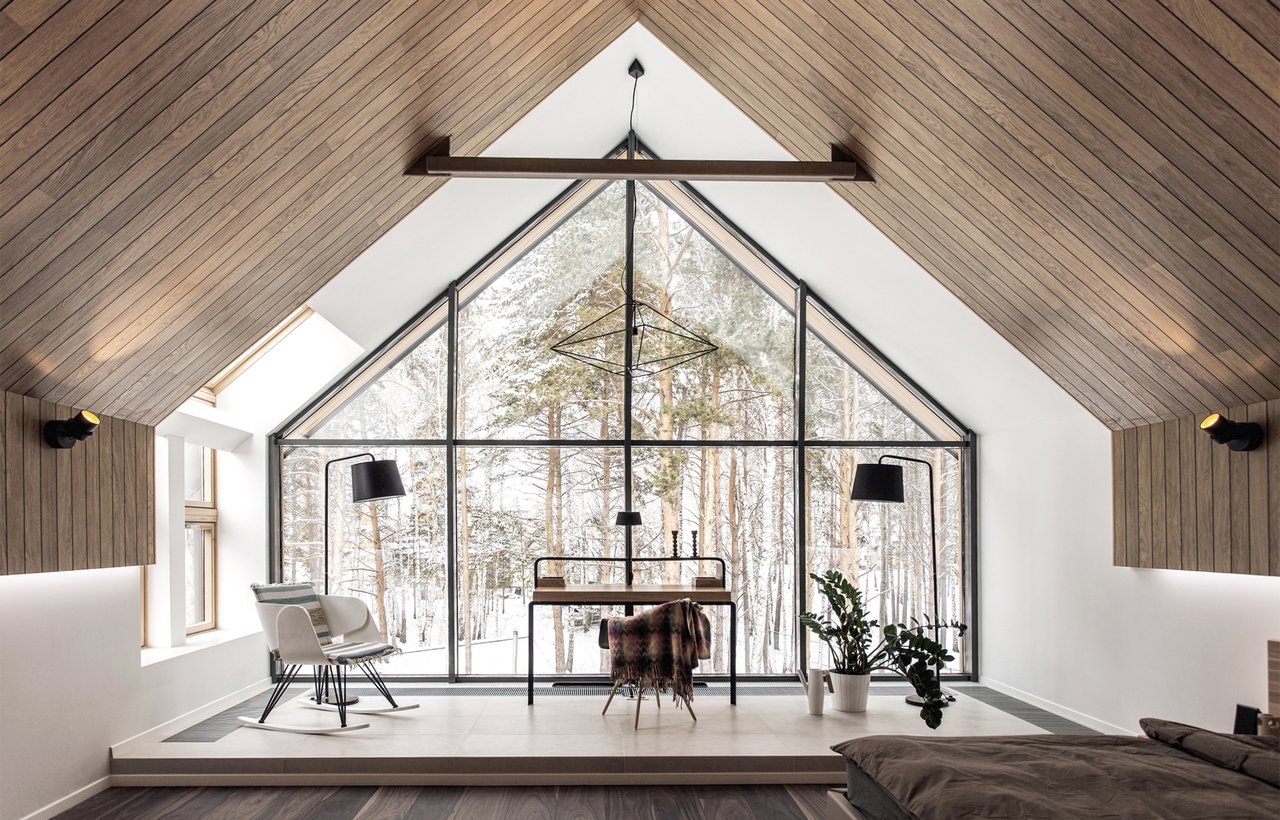
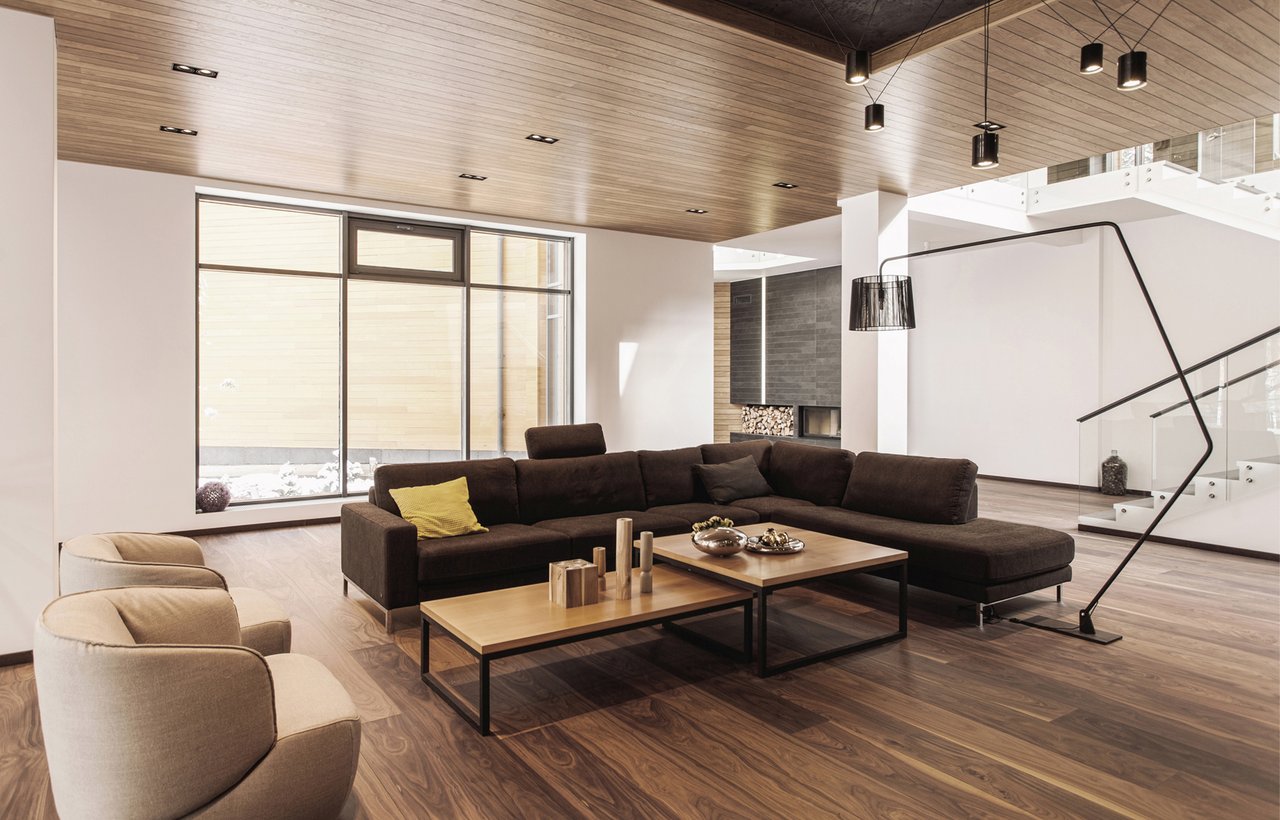
The main facades conceal all the internal space provided by a vast basement area. Once inside, there is a sense of very dynamic volumes and of well calculated space, with light from multiple sources.
The main space inside the home emphasises every angle.
Every attempt was made not to overload the interior with excessively invasive features and materials, accentuating the close correlation with nature and unifying it with the aesthetic minimalism of the entire project.
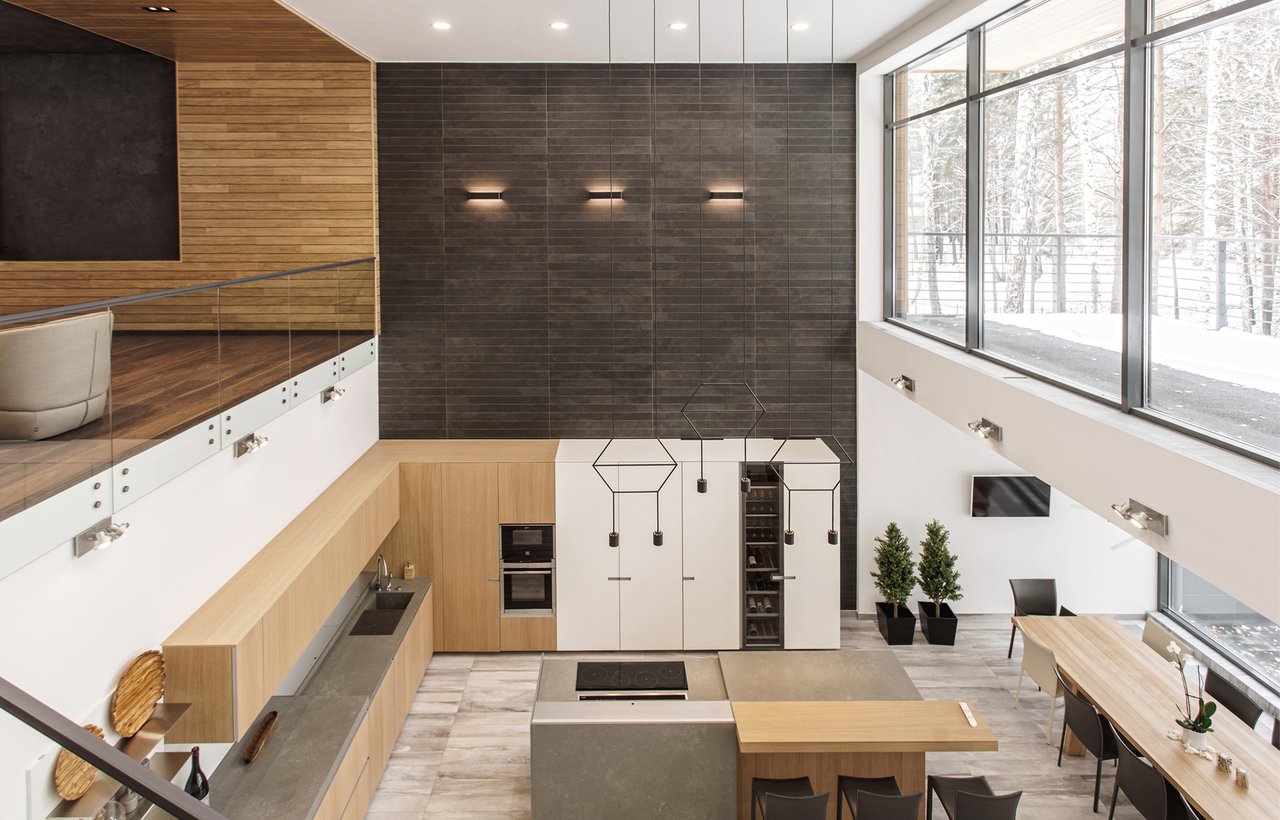
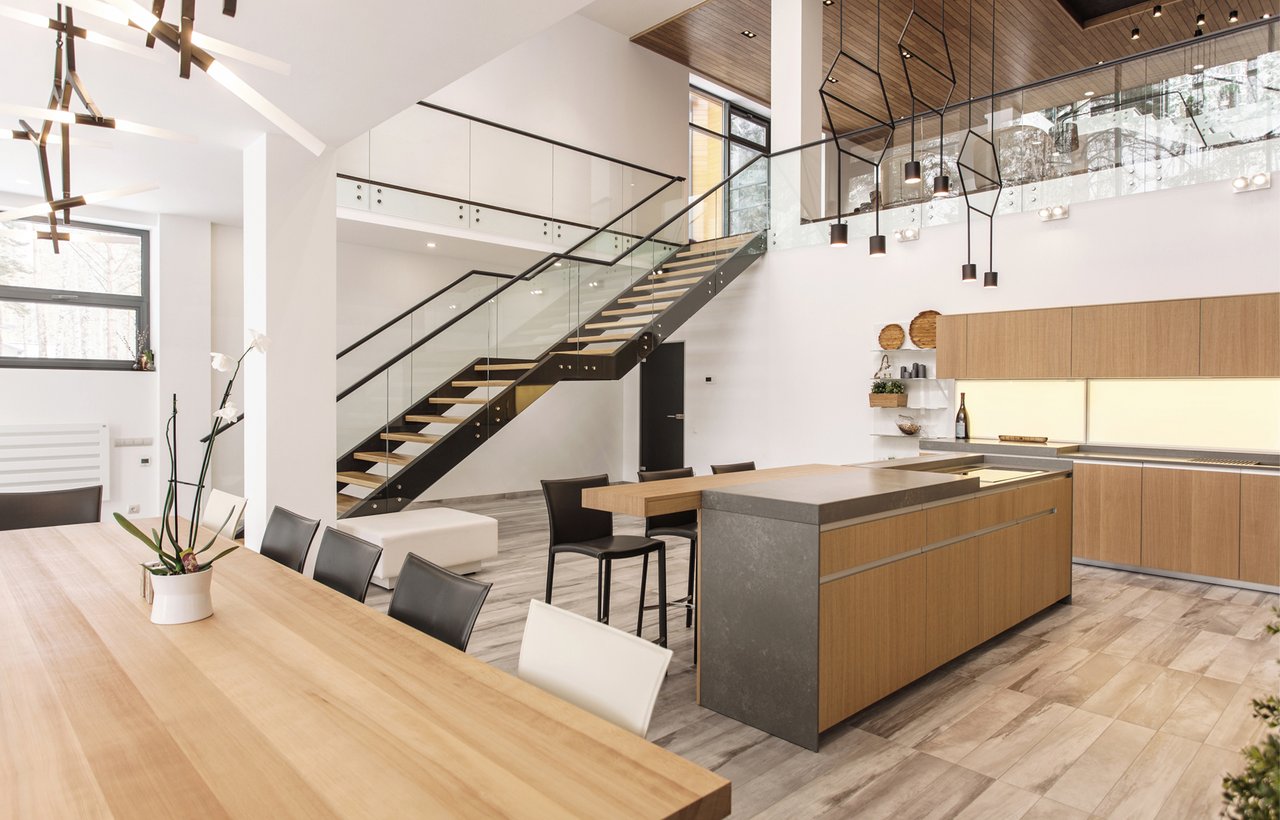
With its elastic modularity, Icon adapts to the surrounding space, with eco-friendly and innovative, high-tech solutions covered by a variety of patents, all incorporated in elegant, functional design.
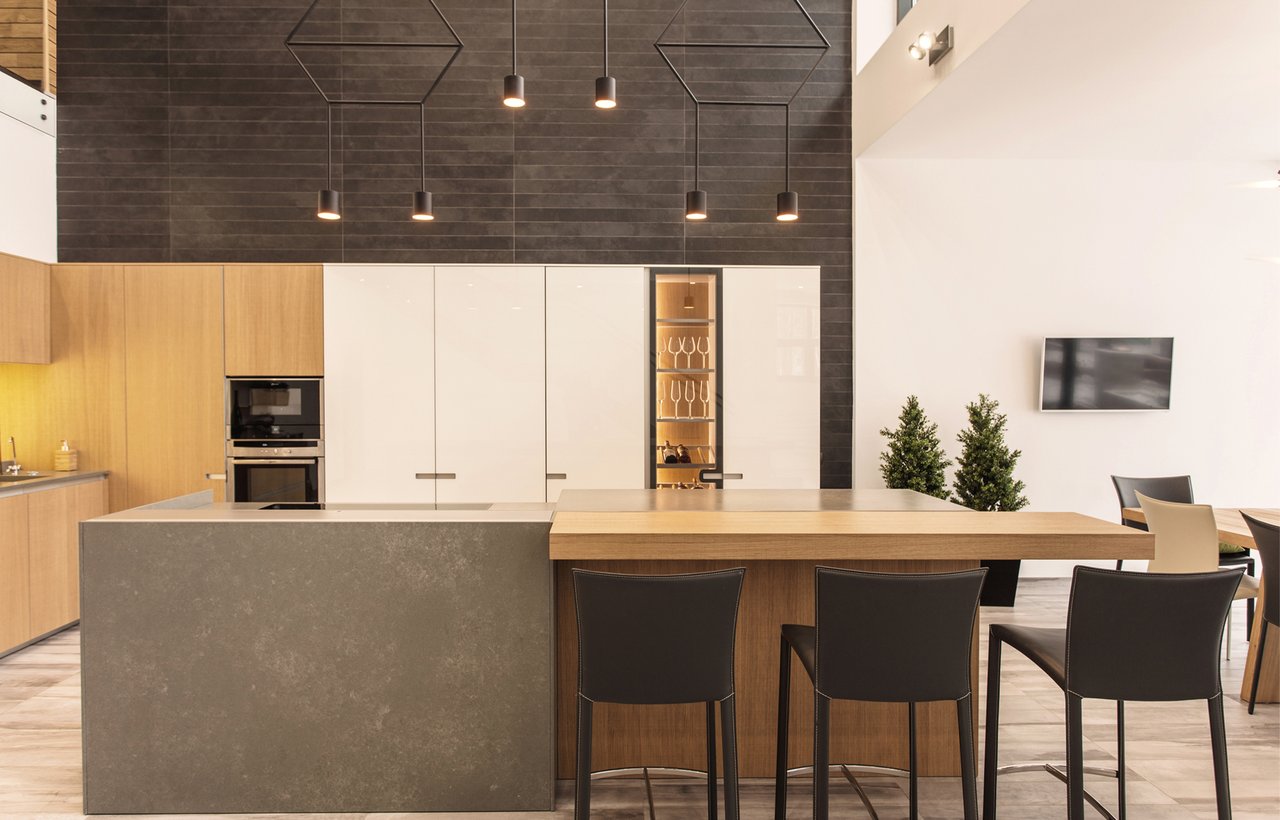
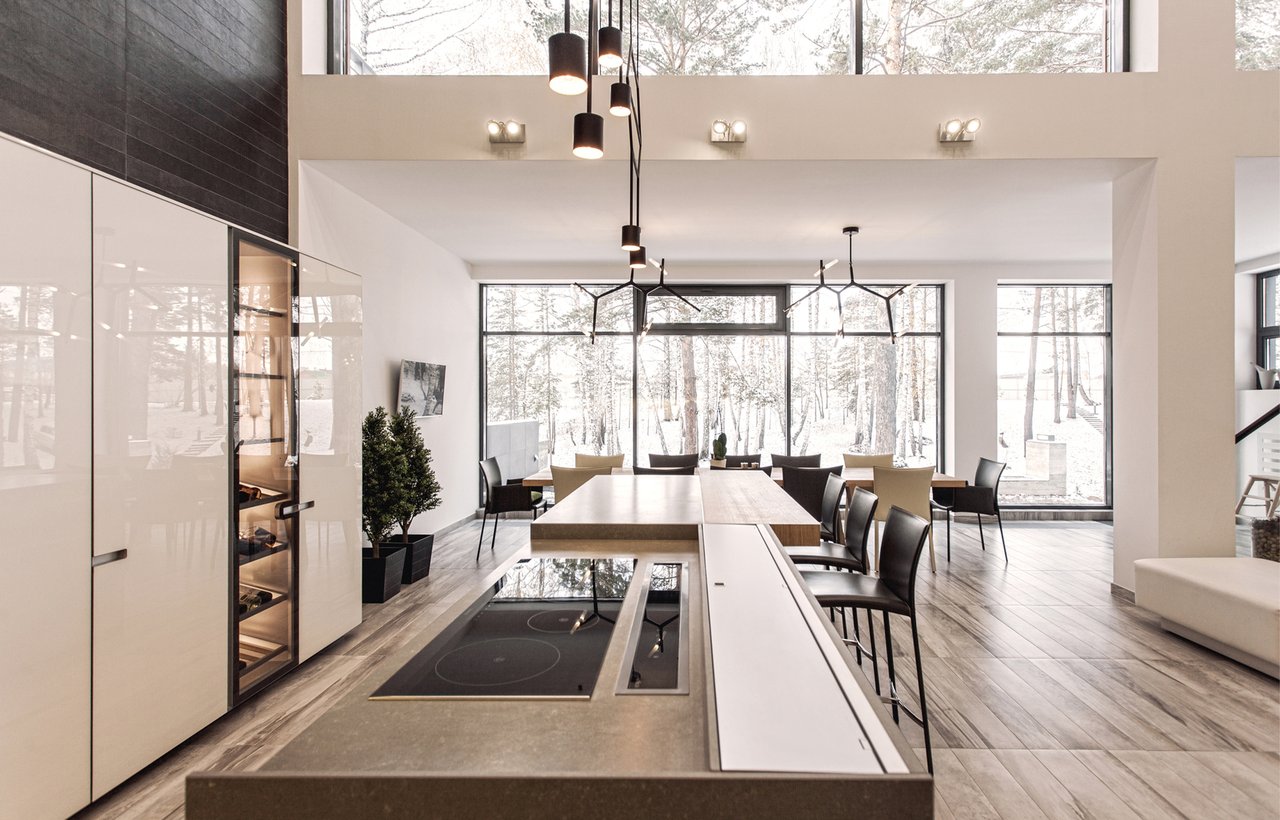
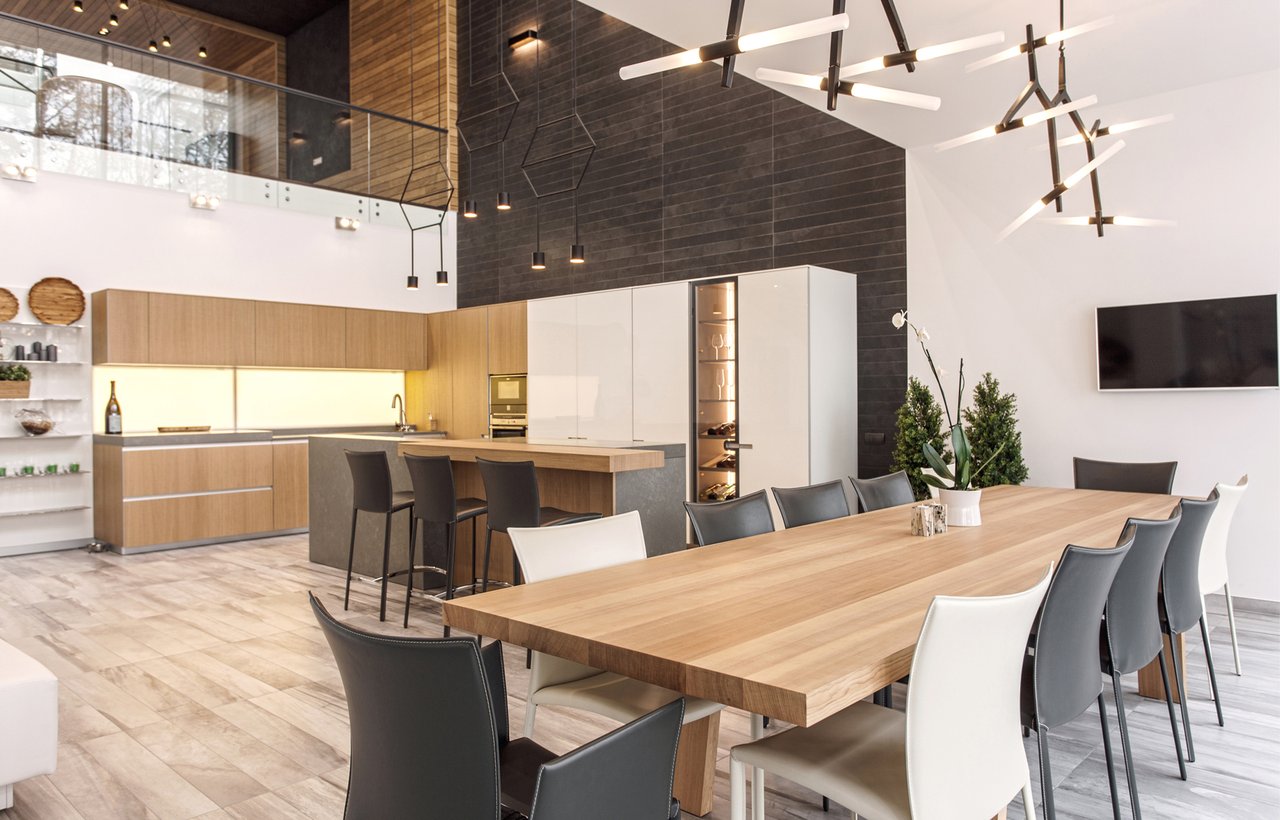
A home shaped by the forest.
The whole interior is constructed strictly with high quality, eco-friendly materials - wood, granites, natural fabrics, metal and glass. The lights are also skilfully arranged.
