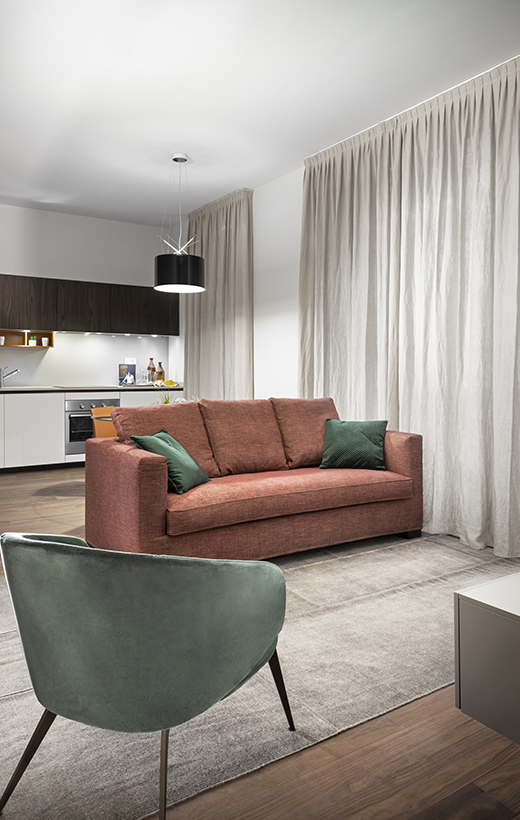Light-filled apartments with different sizes and outlooks stand around four lovely courtyards.
With cellar and bicycle parking space, areas for smart working and relaxation, they represent the Milan ideal in terms of secure, secluded accommodation.
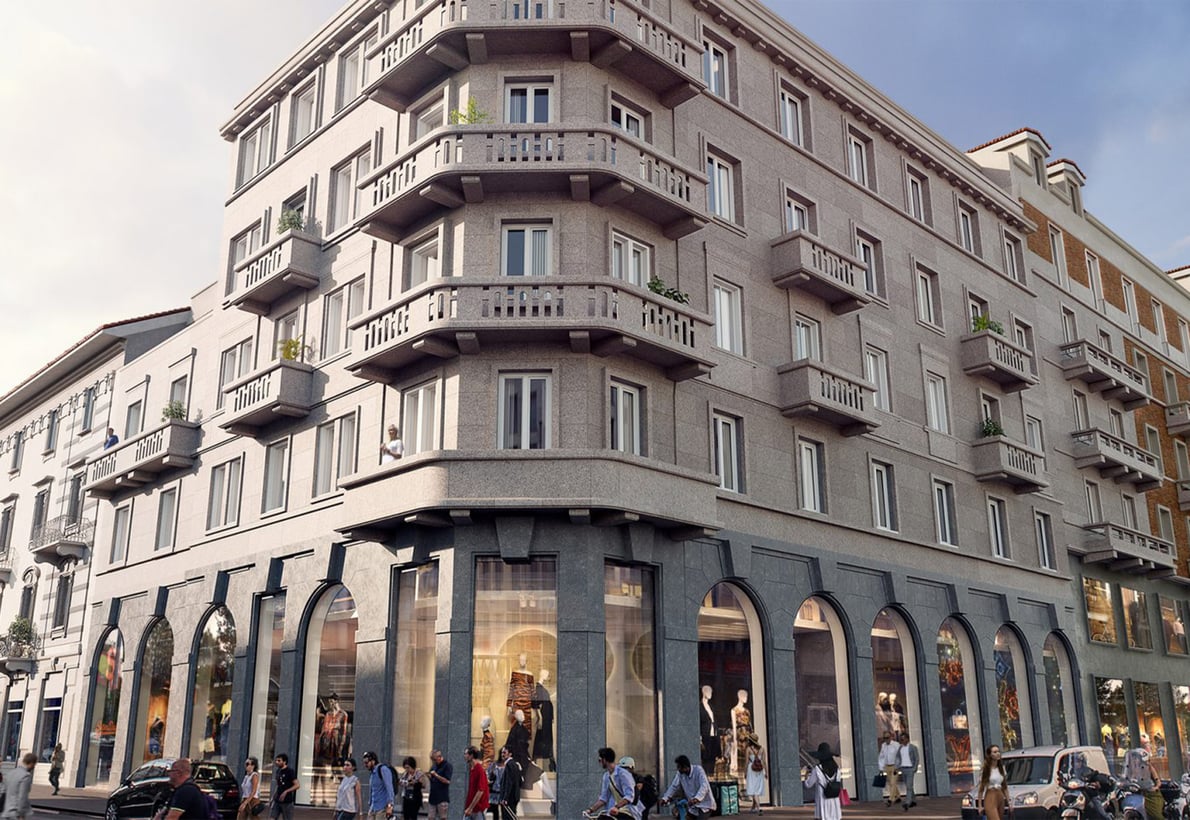
A project for the renovation of an old building in a concealed corner along corso Buenos Aires, perfectly connected to Milan’s main attractions.
Light-filled apartments with different sizes and outlooks stand around four lovely courtyards.
With cellar and bicycle parking space, areas for smart working and relaxation, they represent the Milan ideal in terms of secure, secluded accommodation.
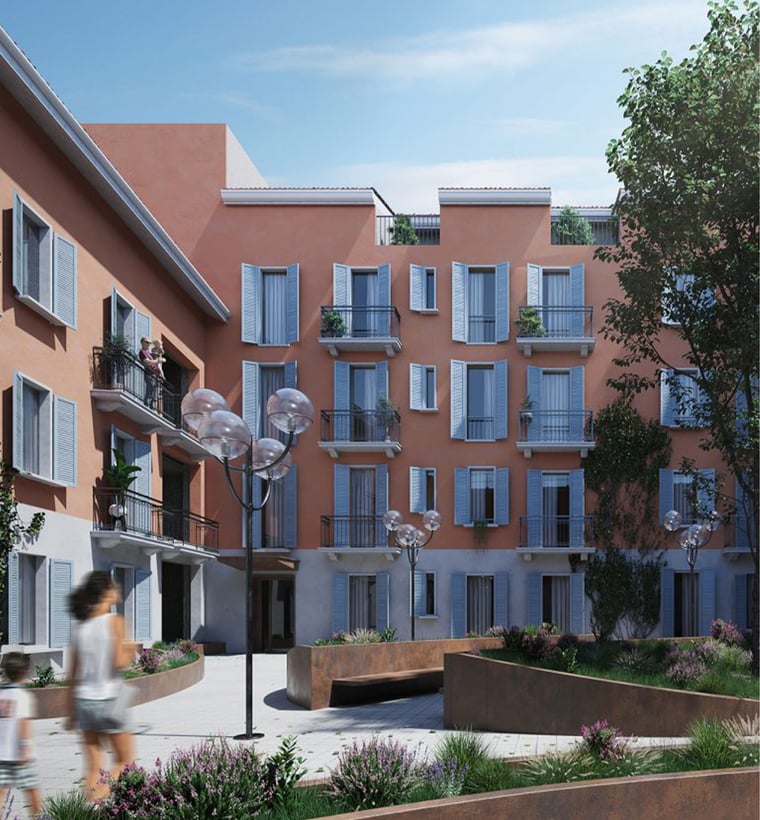
Every apartment is designed to make optimal use of the space available and to meet every kind of domestic need.
The subdivision of the interiors is very well planned, allowing daylight to flood in and add dynamism and vibrancy to the rooms.
Large open-space areas with show kitchens and tasteful colour schemes that give breadth and a feeling of warmth to the residential unit.
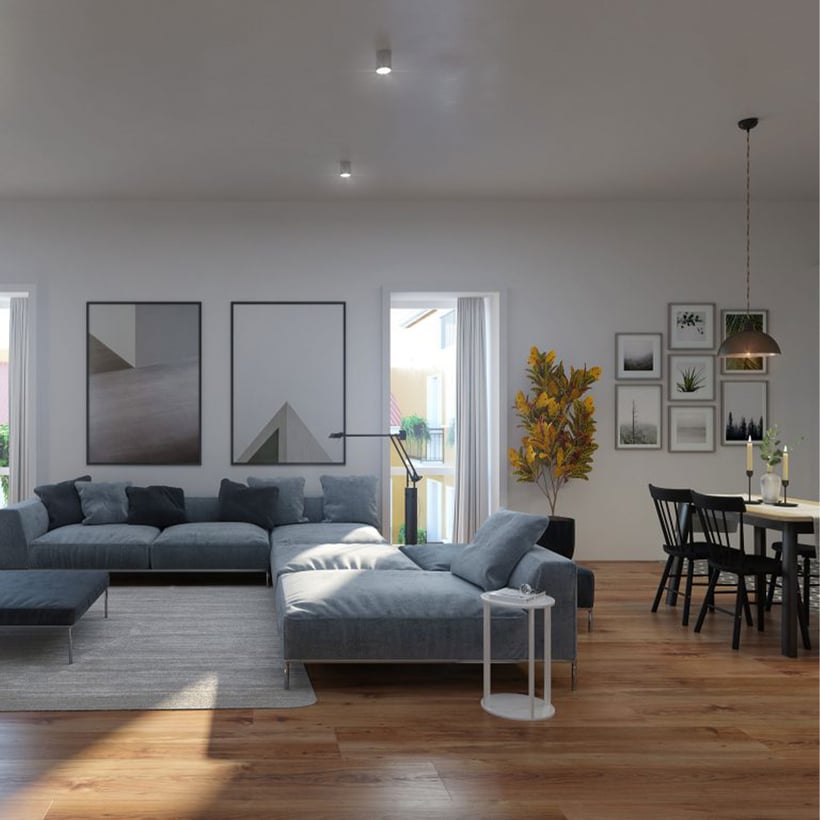
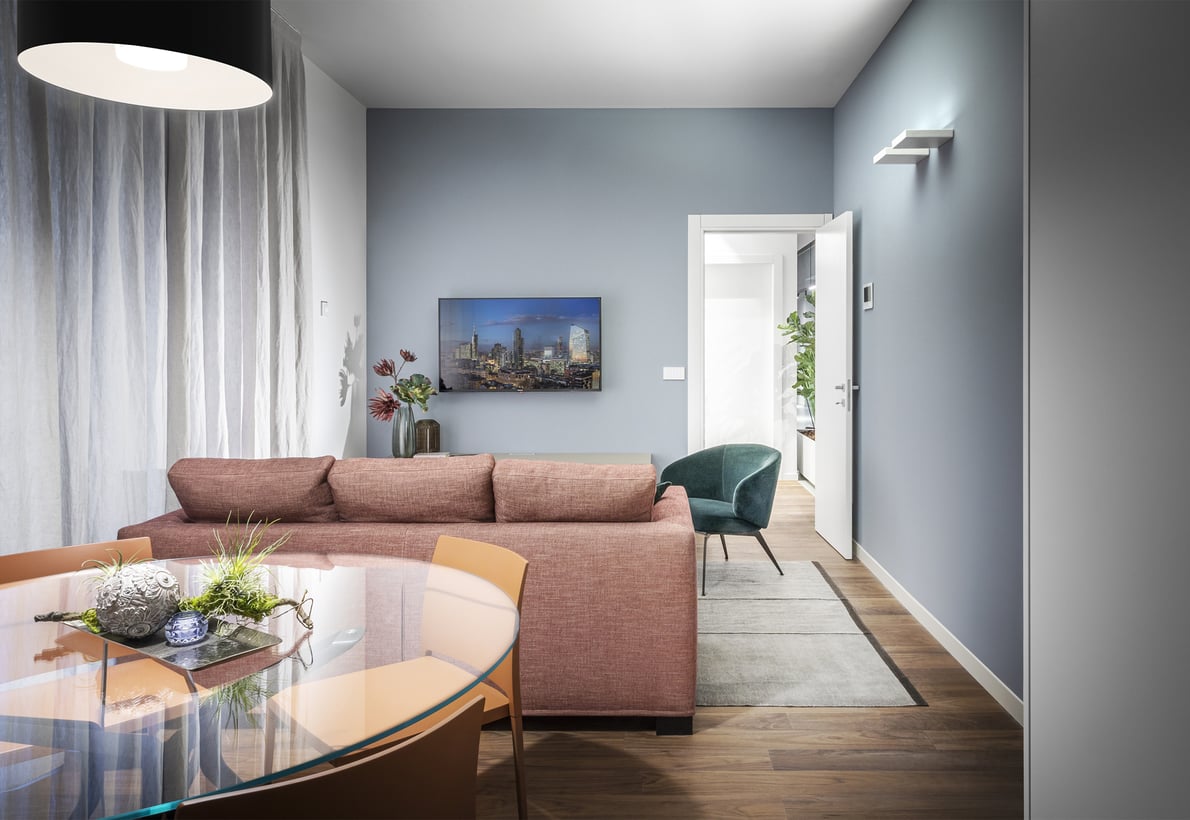
High quality materials and finishes, together with innovative technology, make Corti Segrete a real property gem.
A One kitchen by Ernestomeda with a simple, versatile layout in line with the apartment’s overall style.
Directly open onto the living area, it enables fluid, dynamic communication.
It includes not only very stylish design features but storage units too.
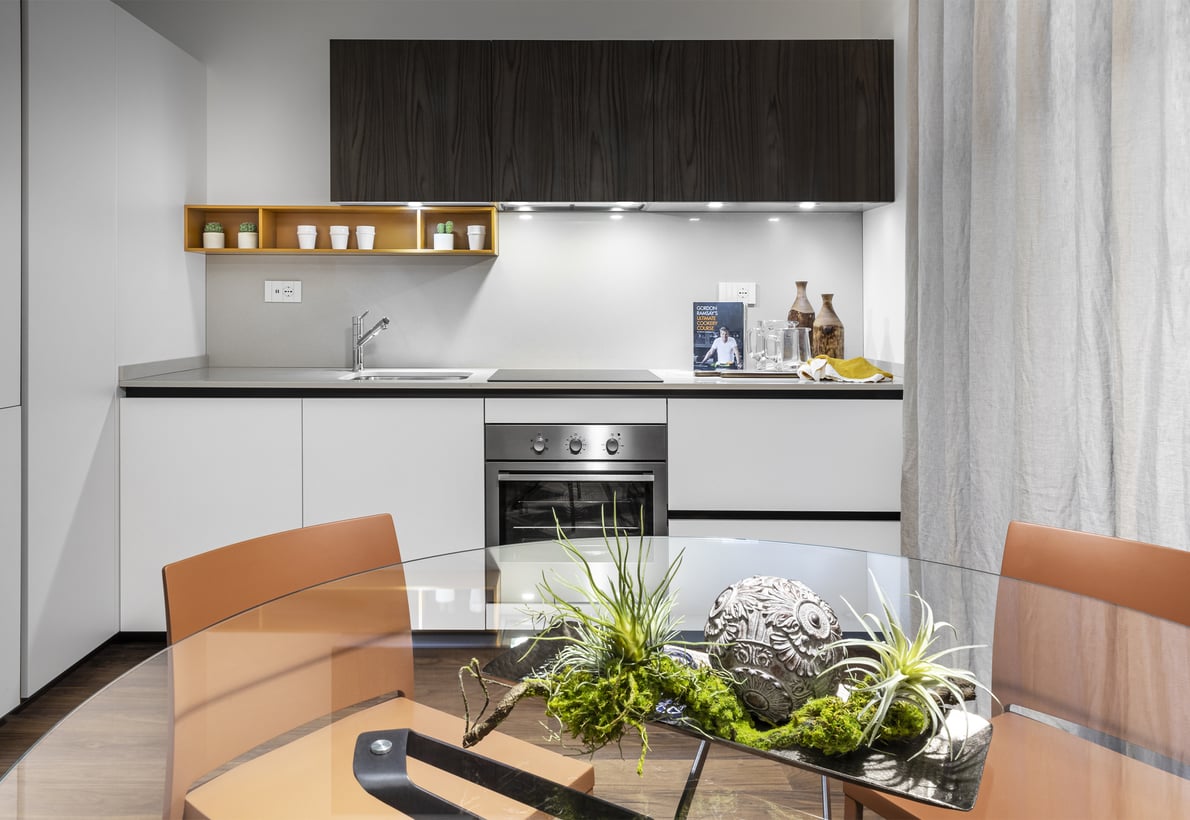
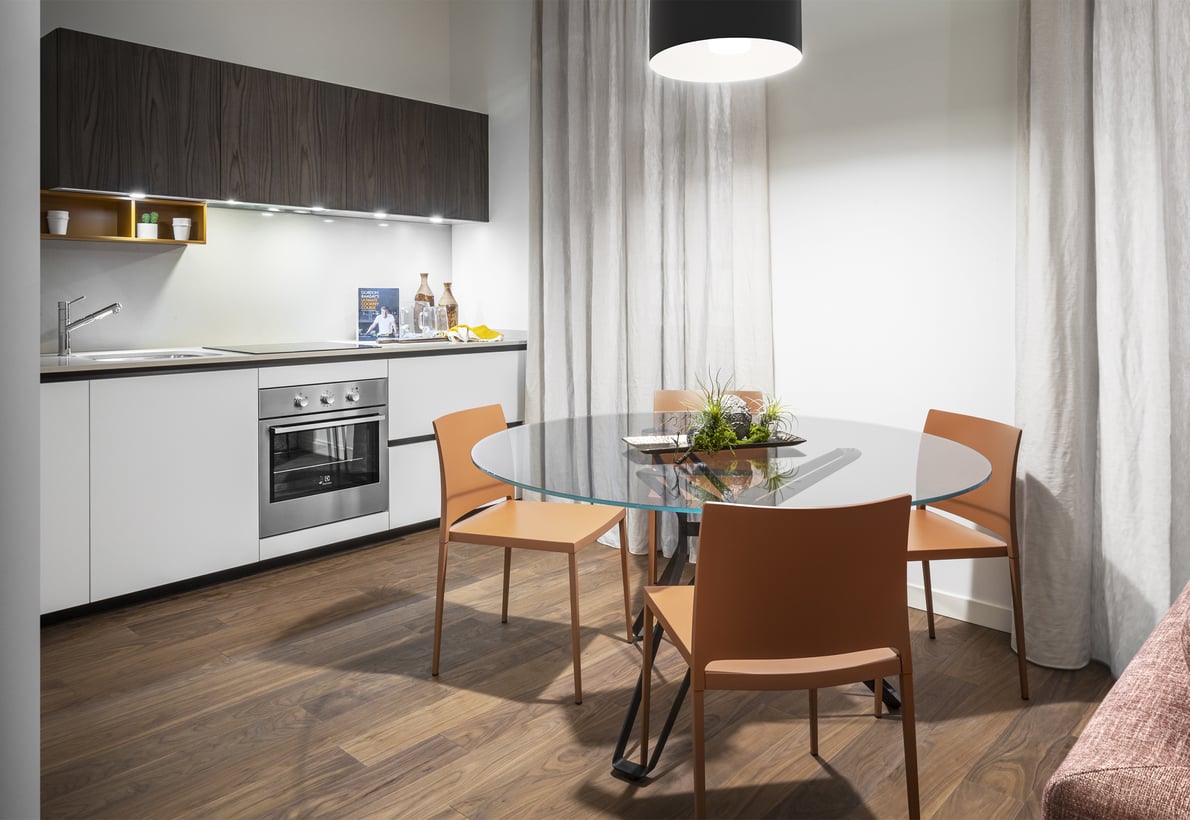
A tidy, uncluttered kitchen furniture configuration, with a balanced choice of details and elements, which stands out within the home and generates continuity of colour.
